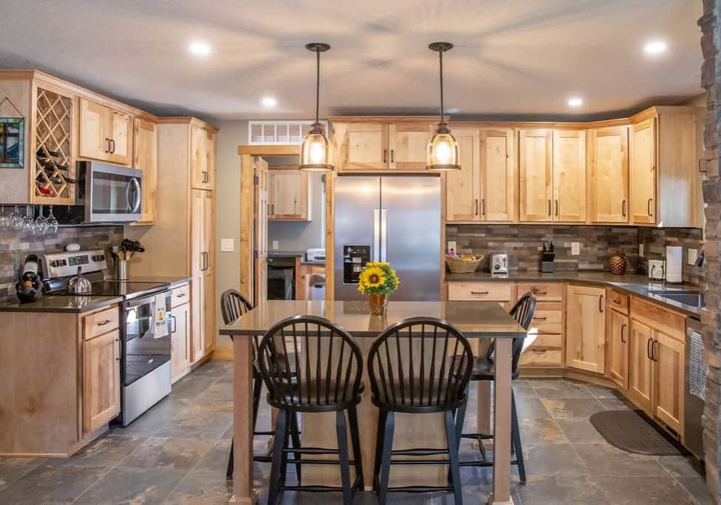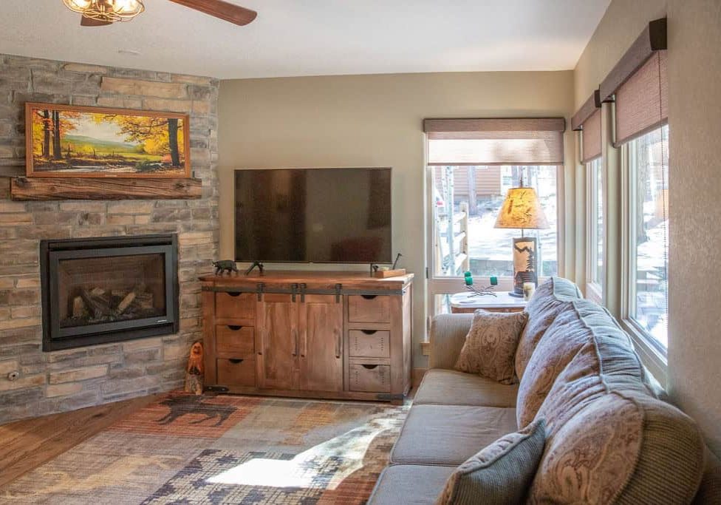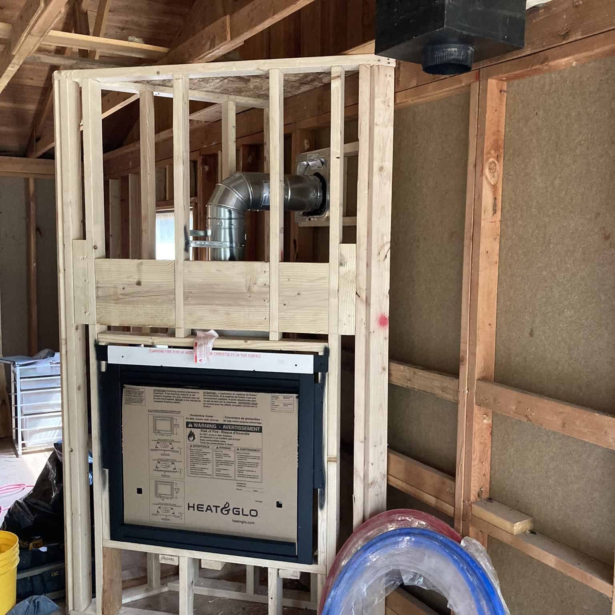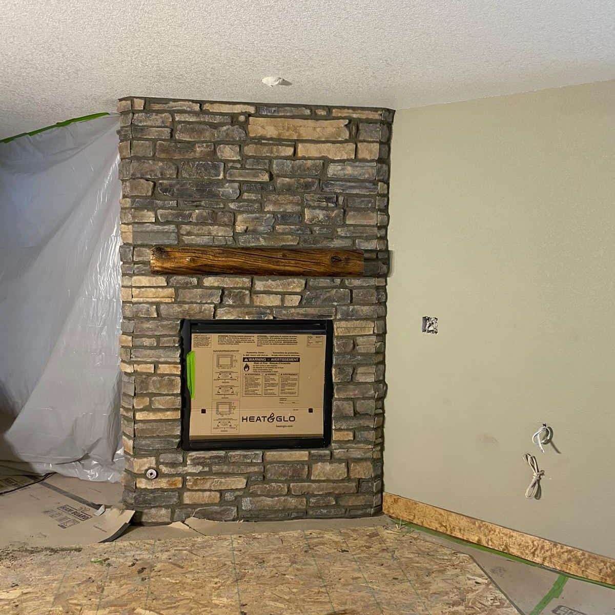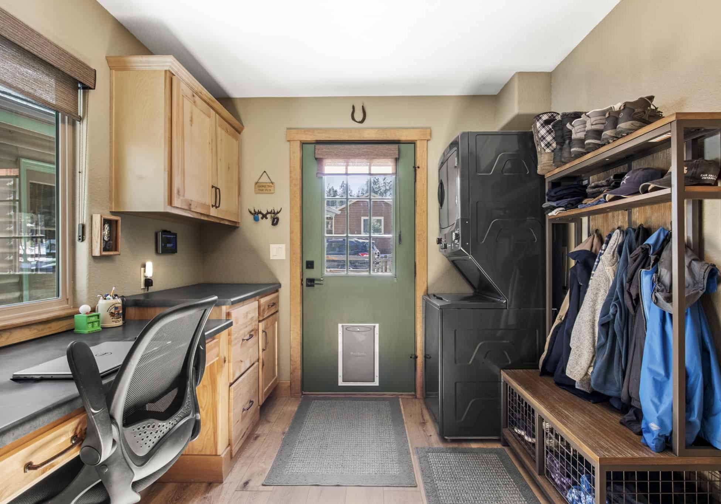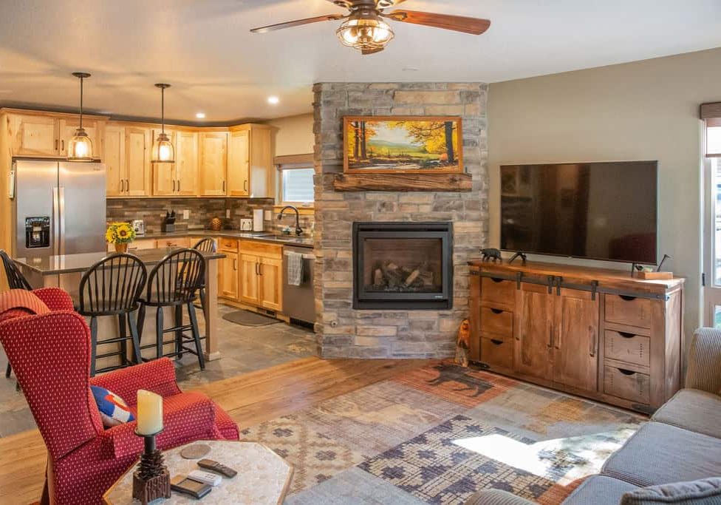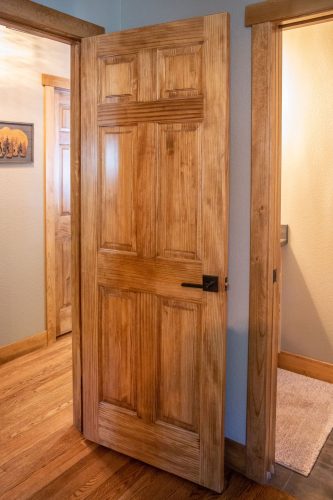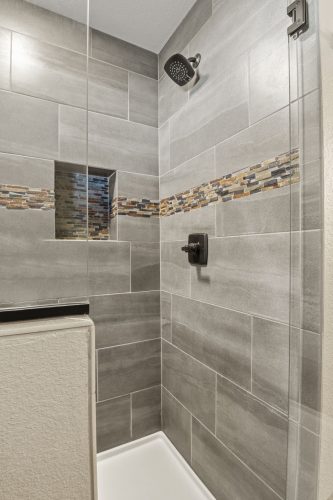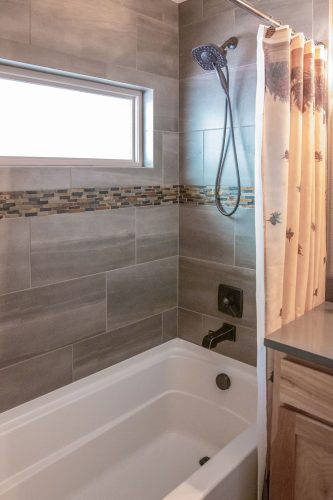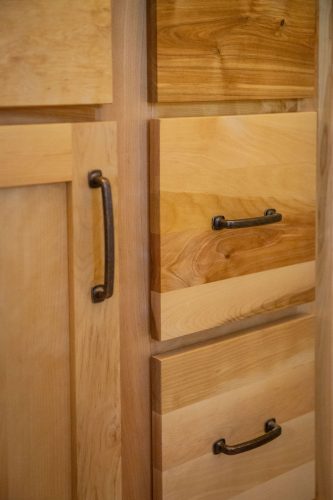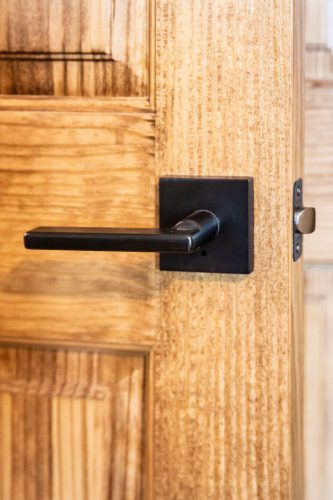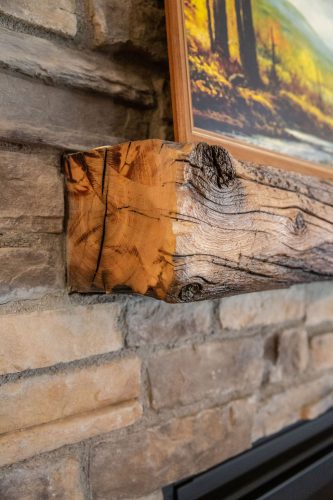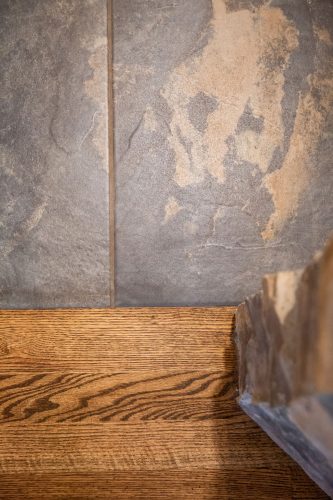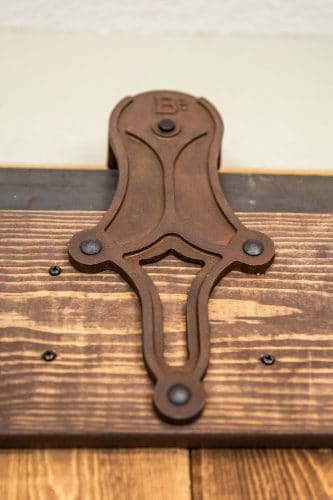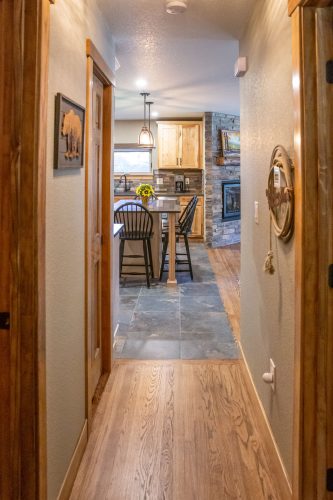At Southern Heritage, our team of skilled professionals is here to help you with an entire home remodel. This massive cabin renovation took place nearby Colorado Springs, in Woodland Park.
The renovation of the small existing cabin resulted in a modern, efficient home with an elegant rustic style. Originally built in 1956, the cabin had a small kitchen, living room, two small bedrooms, and one bathroom.
So much took place, including a kitchen remodel, a bathroom remodel, as well as a home addition for much-needed space.
Small with a Big Story
We begin by sharing the newly remodeled kitchen. Matching Quartz countertops were installed throughout the house, in the kitchen and bathrooms. They blended well with the floor tile. Rustic Birch cabinets with a natural finish add to the feel of the surrounding environment.
REMODELER INVITES YOU TO TAKE A TOUR WITH OUR CLIENT
Tranquility Throughout
The master bedroom was enlarged, and matches the other bedroom with a natural charm.
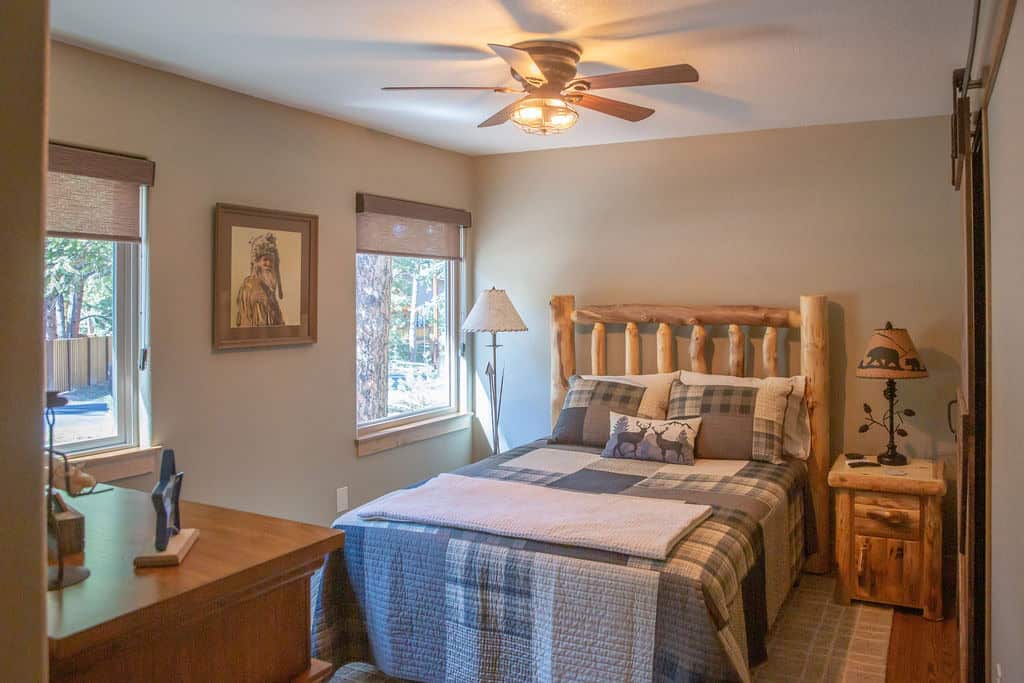
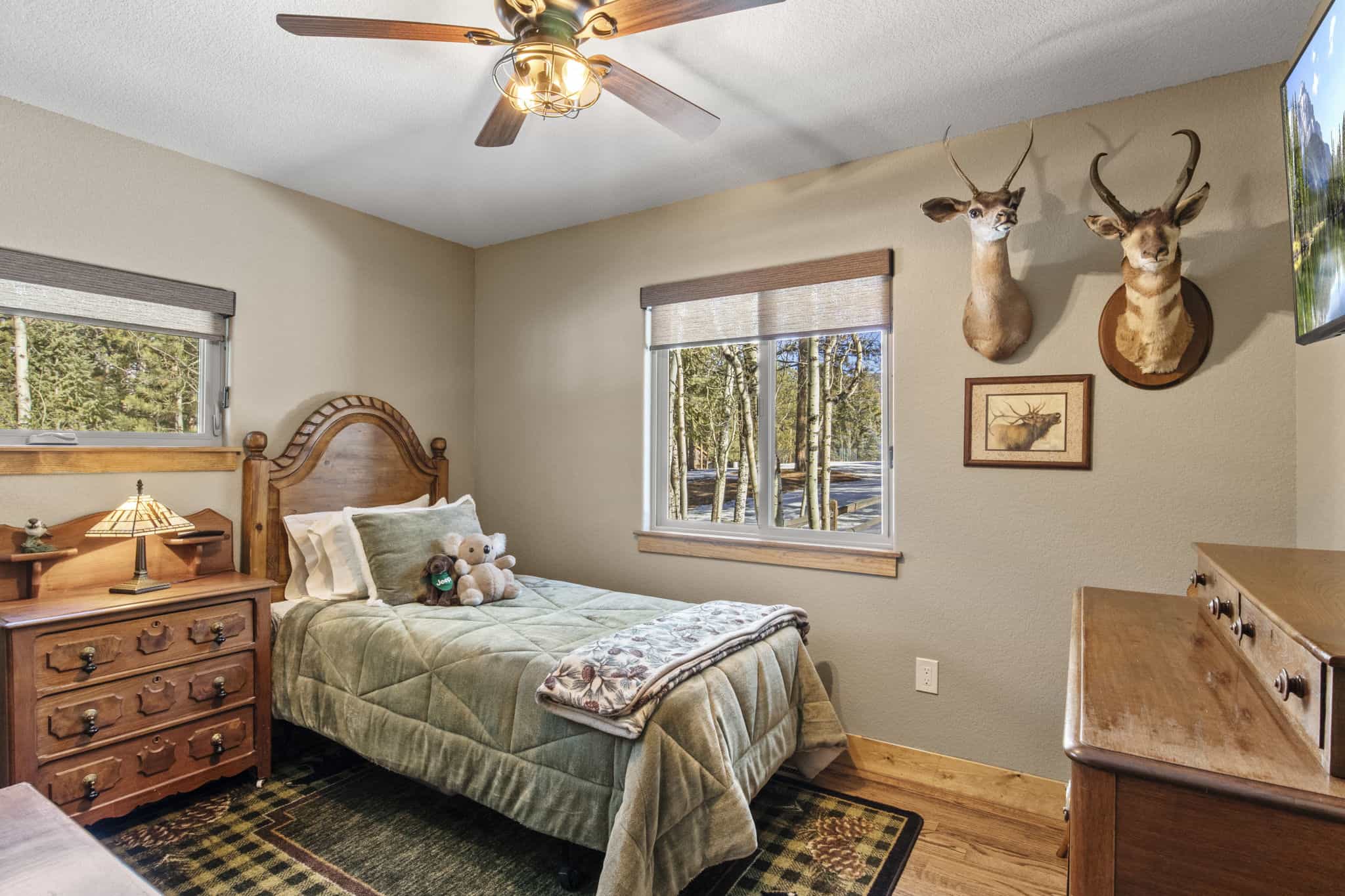
Confined Functionality
Working within a small space can limit your options when renovating your home. We took everything inch into consideration such as the layout of this vanity and shower bench.
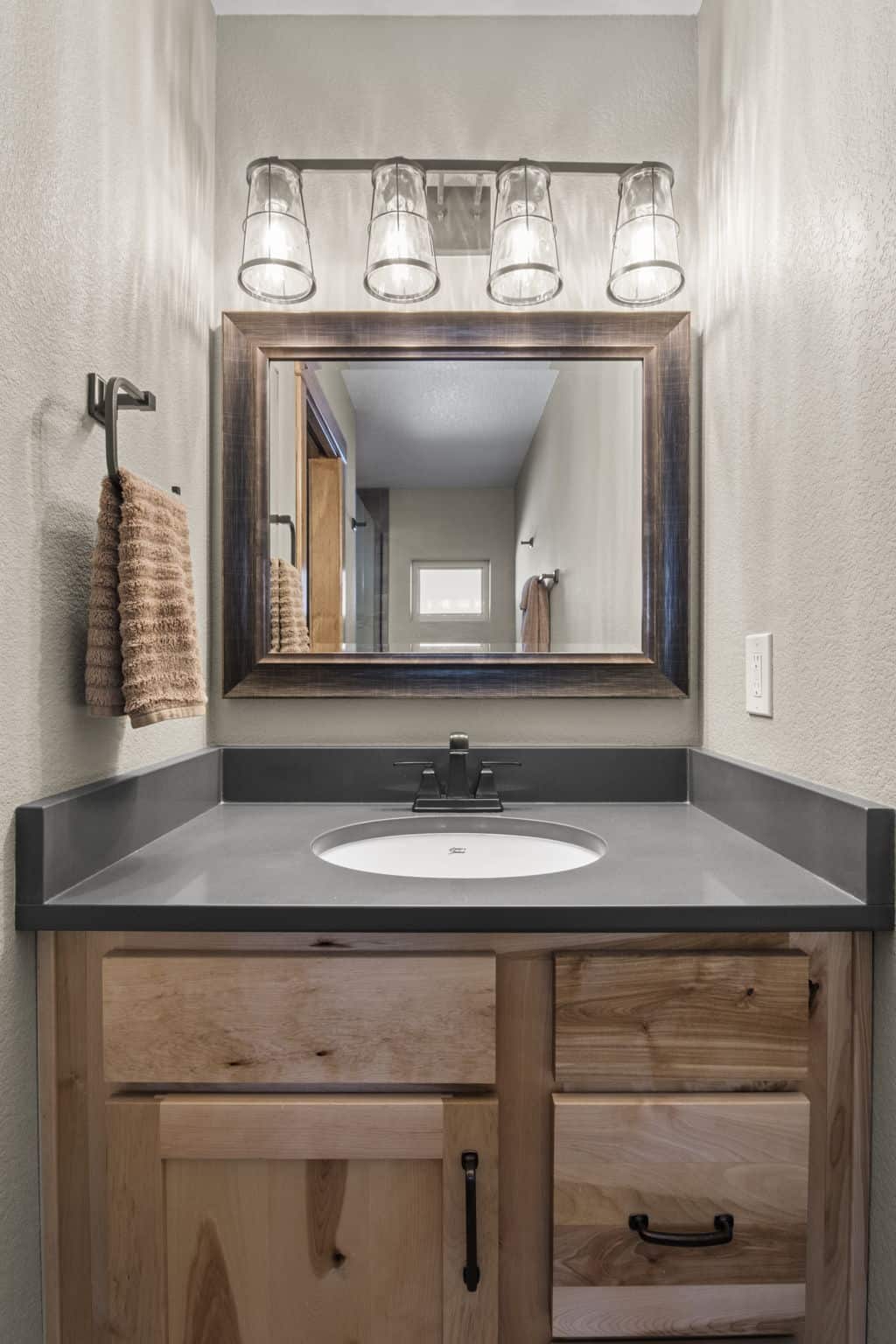
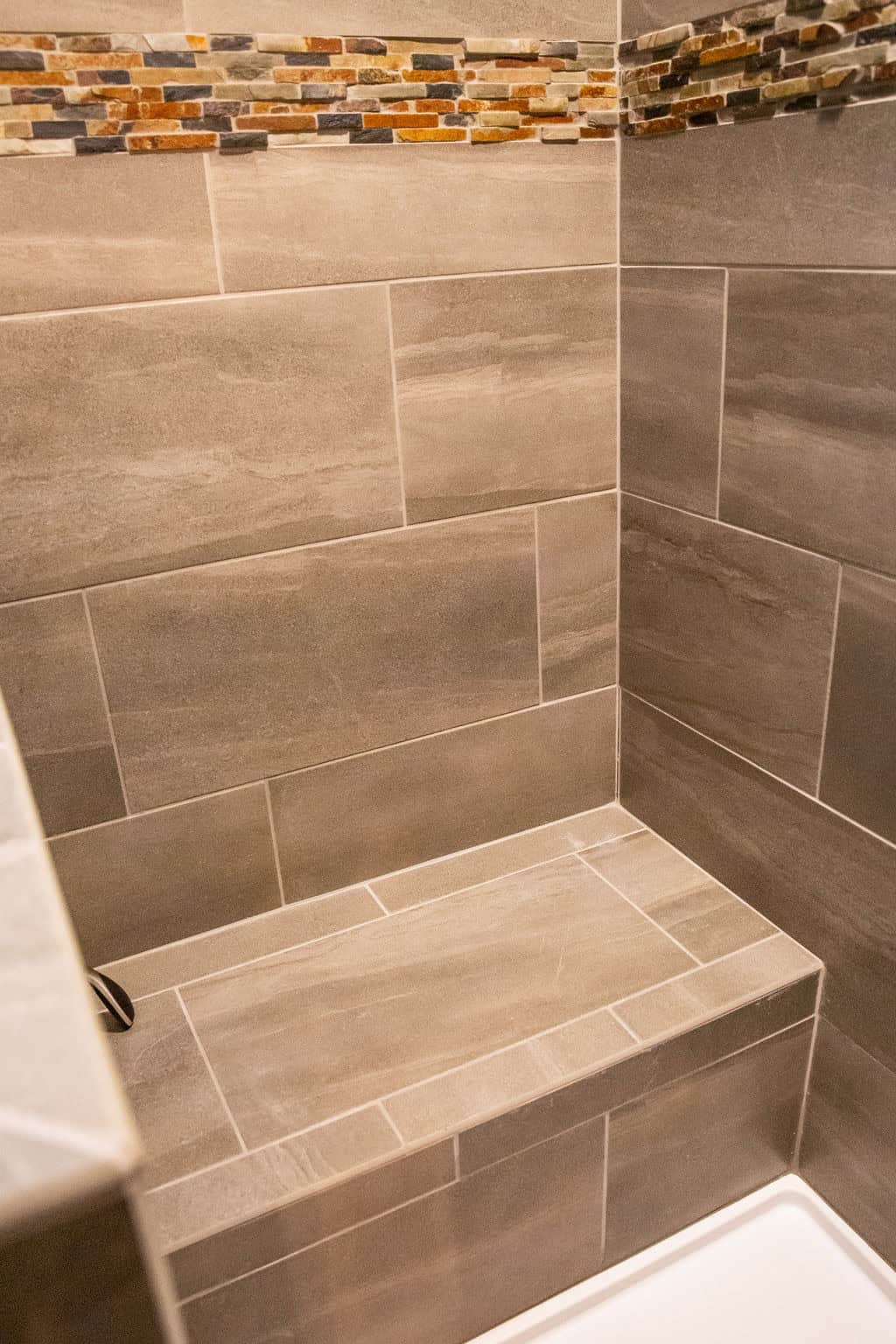
Before Our Arrival
While we are excited to show off our work, we need to ensure you appreciate how the environment was ahead of the call to Southern Heritage.
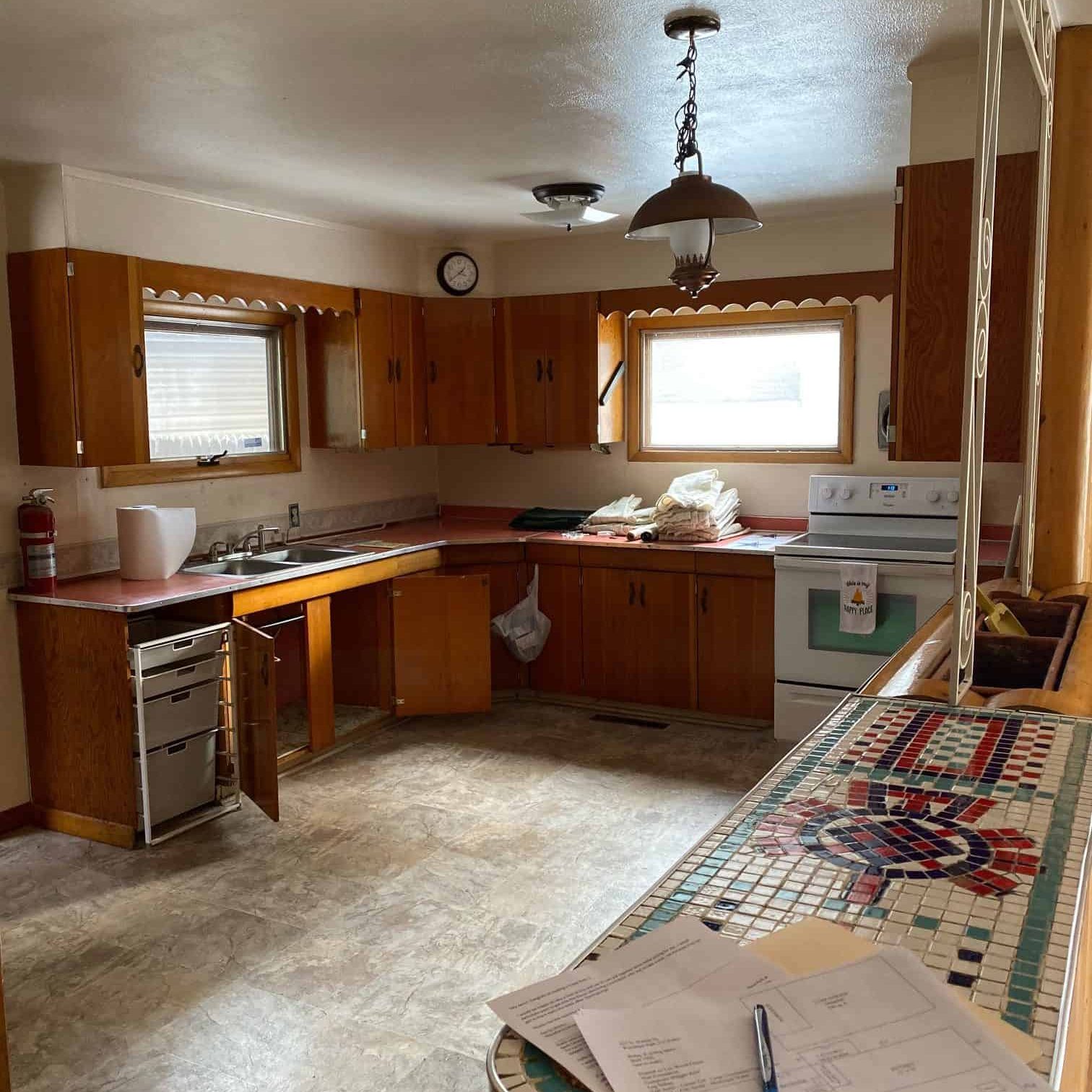
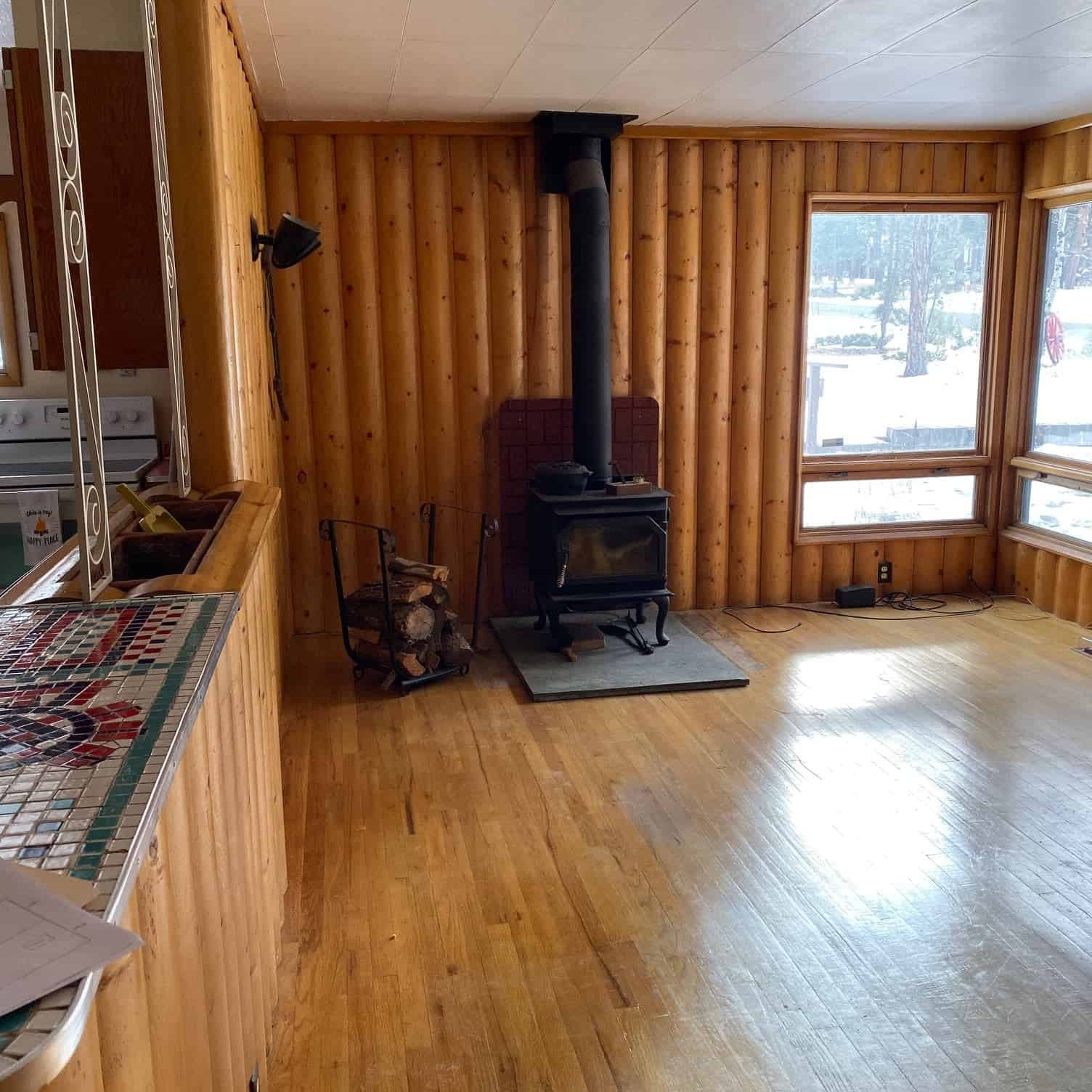
Planning the Dream
We partnered with a fantastic designer to create this render. Our goal at Southern Heritage is to work with the top people of their trade and the designer reflects the same goals as values as we.
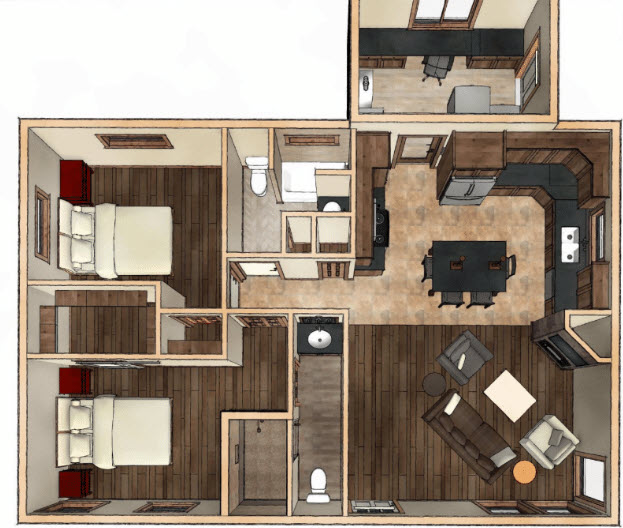
The space planning, interior design, cabinetry, tile, and countertops were provided by Woodland Designs, an interior design studio in Woodland Park, CO.
Work Begins
The entire interior was removed to expose the wall framing and roof trusses, and old wiring, plumbing, and venting were removed to accommodate the new utilities.
The house electrical utilities from the city had to be updated to current codes. It involved having the city install a new power pole and meter. A trench was dug to install the new heavy gauge wire to the house. Southern Heritage had to work hard to keep the communication while maintaining progress and staying on schedule. We had to run generators for part of the construction in order to keep working and staying on schedule. The owner had a deadline to move in to their newly remodeled home, and we met the deadline!
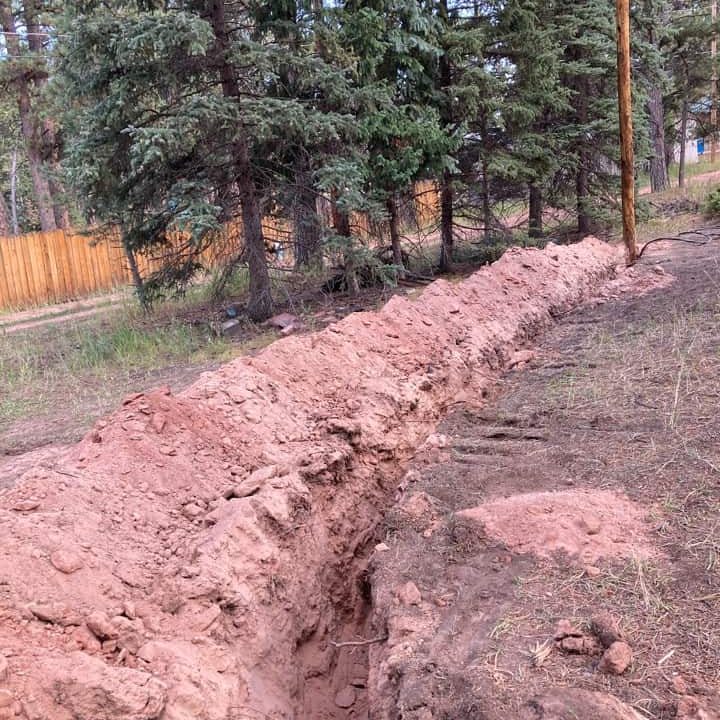
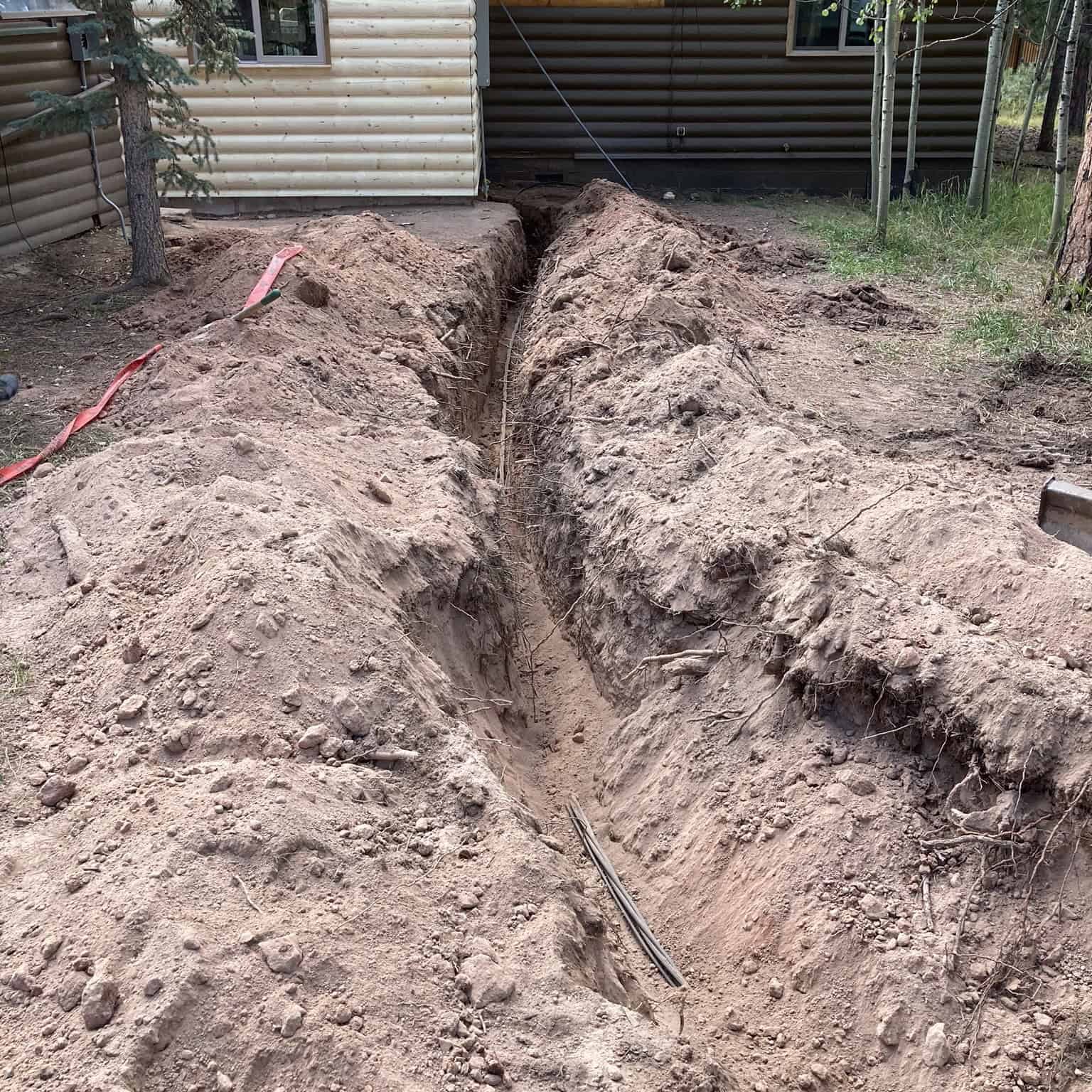
First the Framing
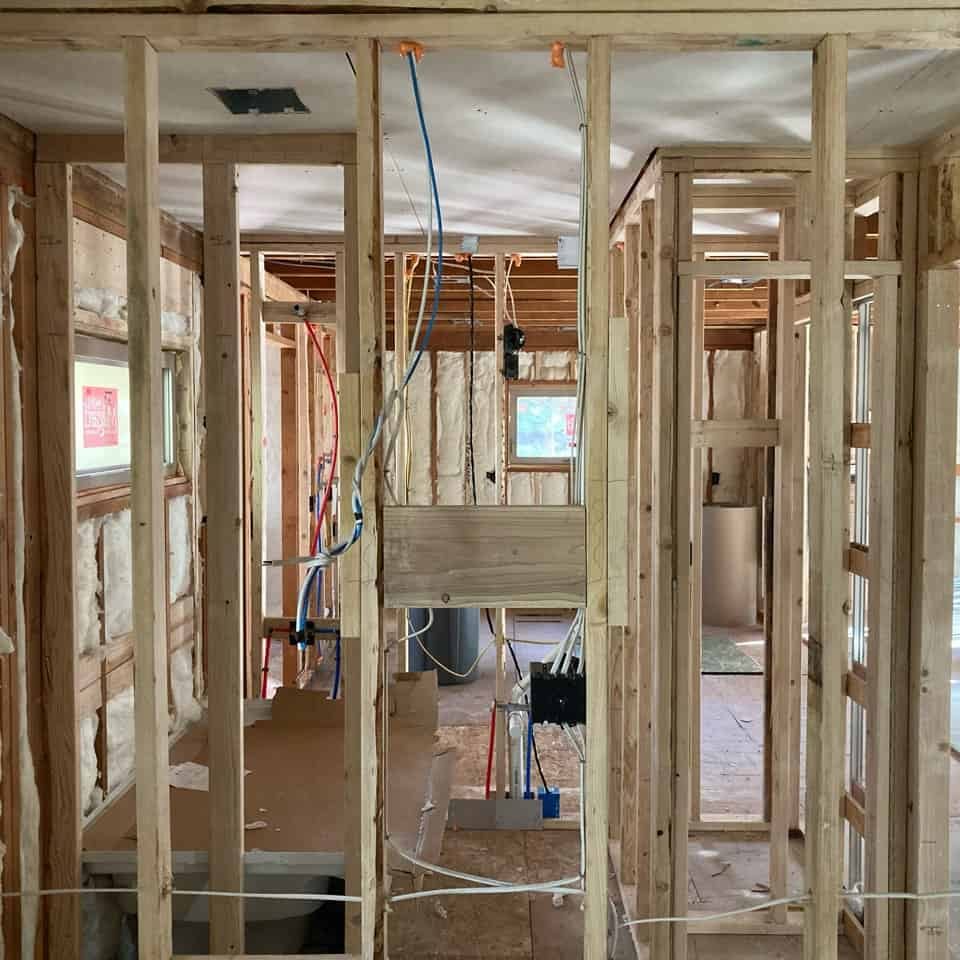
Here is when the cabinets then the countertops were installed.
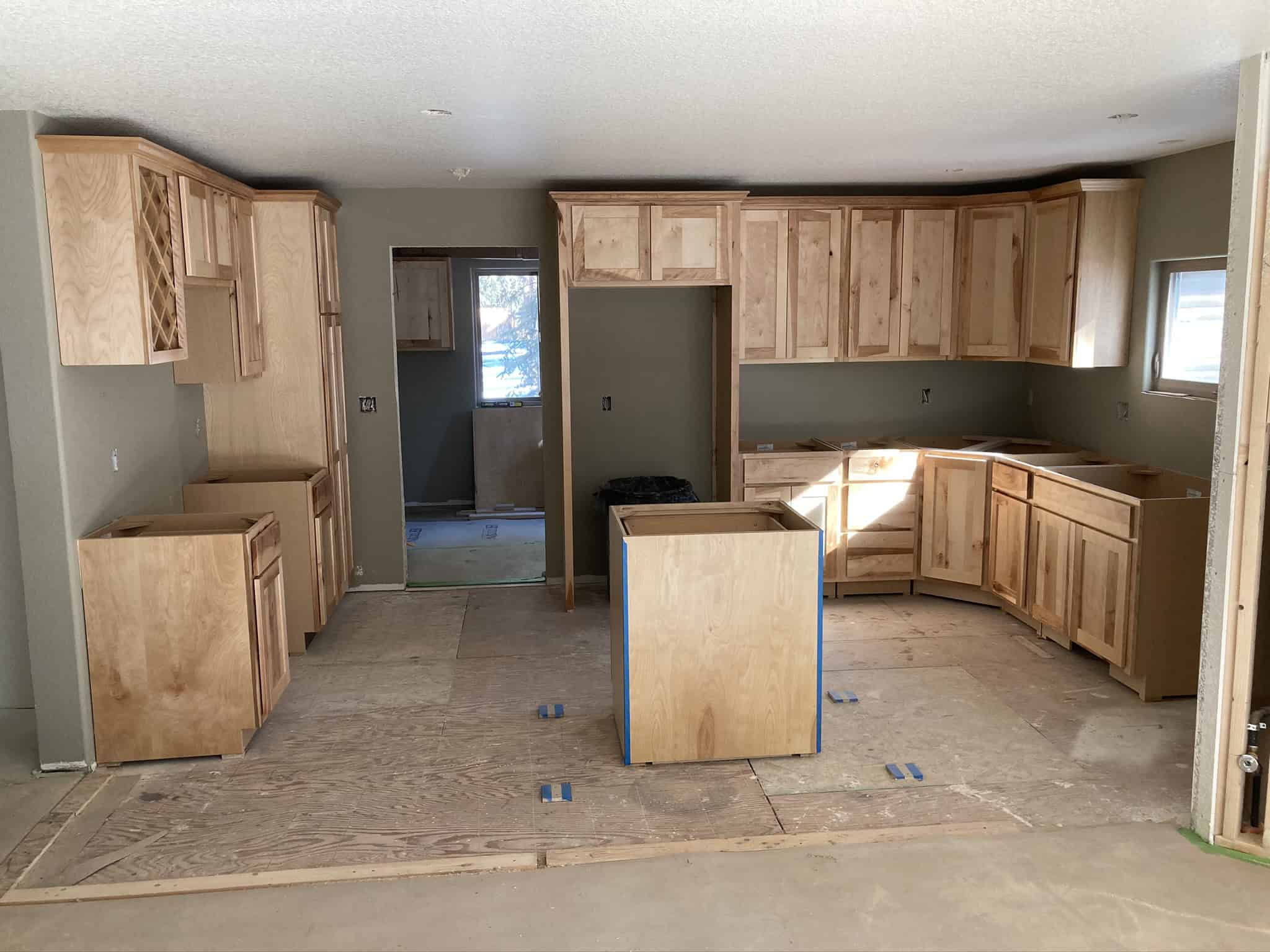
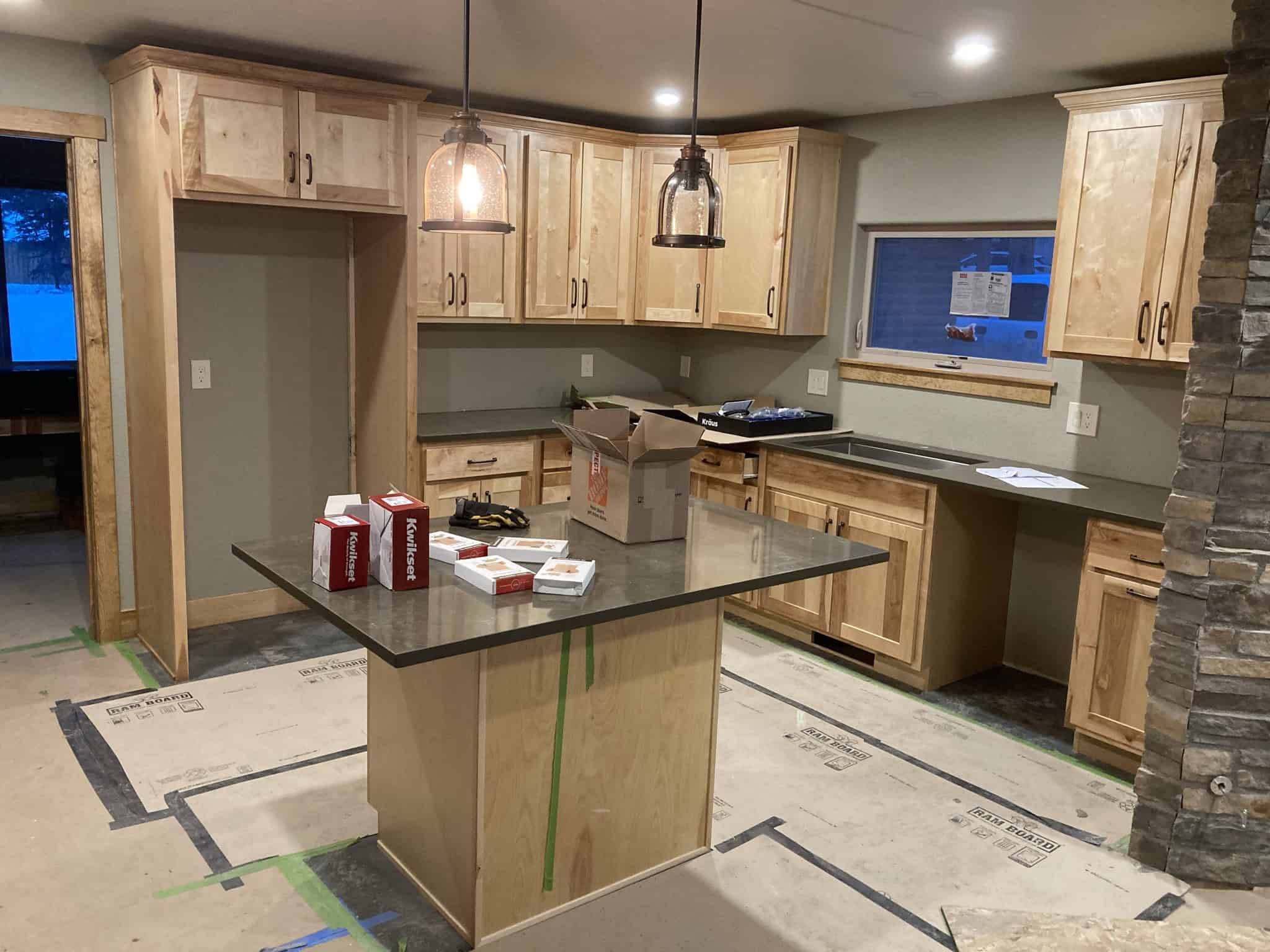
The gas fireplace being installed is pretty cool to see (or should we say hot to see, enjoy our subtle humor).
It was time to put the flooring down.
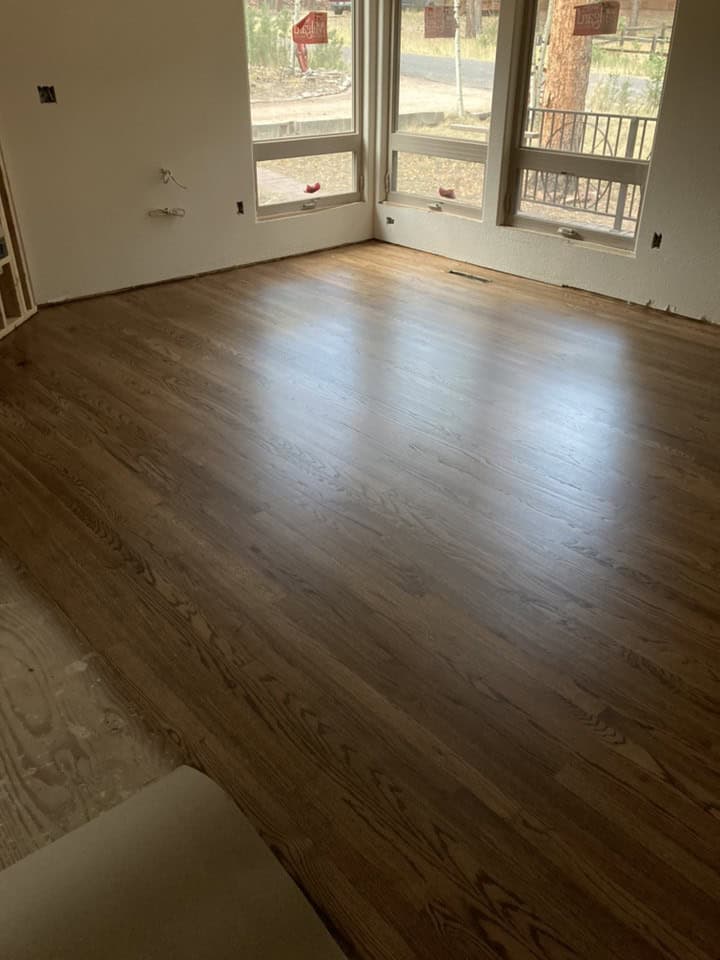
Now we head outside since a lot was taking place from top to bottom. We were visited by a friend that was pretty awesome too.
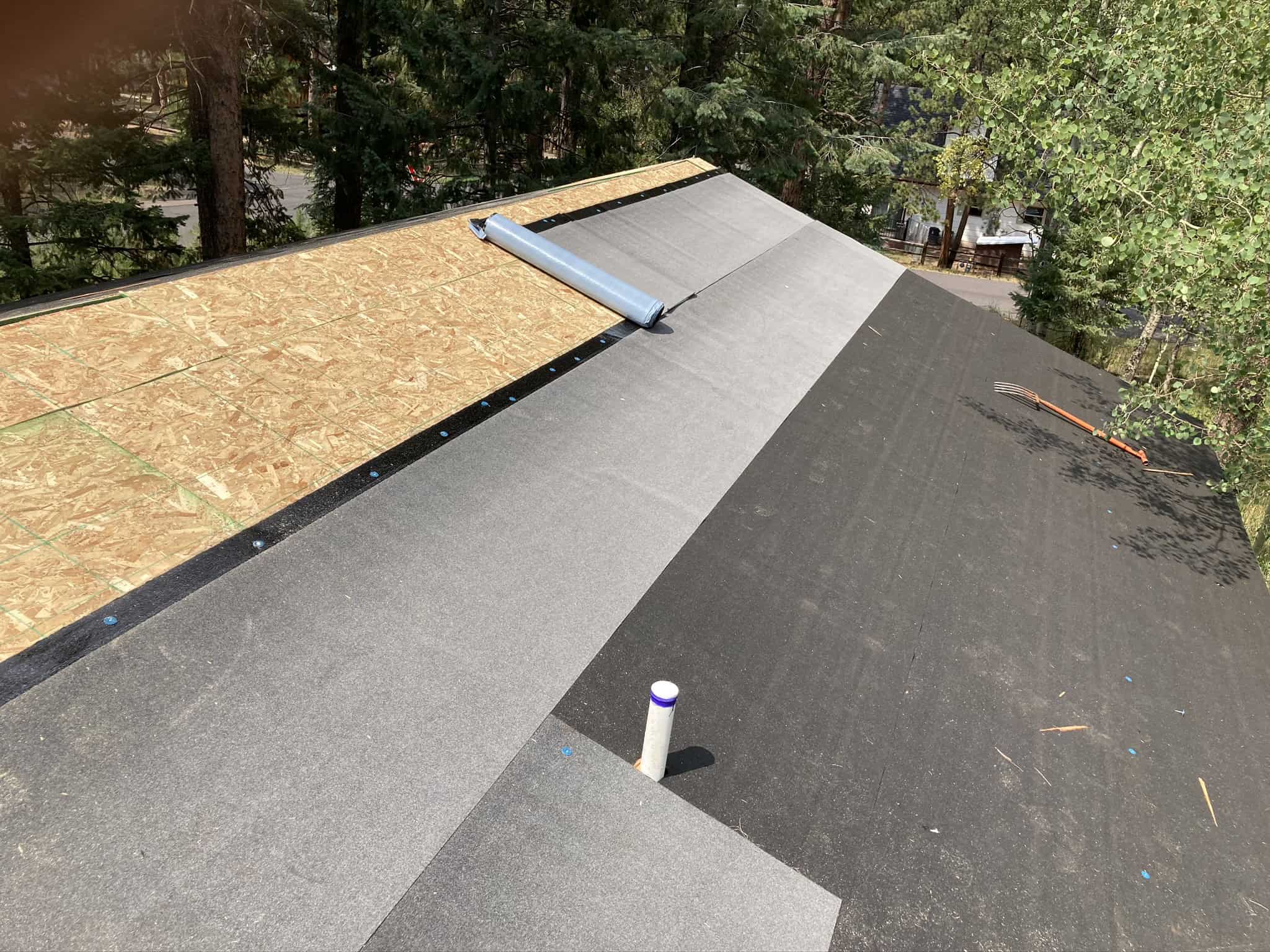
This is the area being excavated for the laundry/mudroom addition. That short pole is a fence post that was eventually removed. This is the foundation wall for the small addition. This is where the mudroom entry and laundry were built.
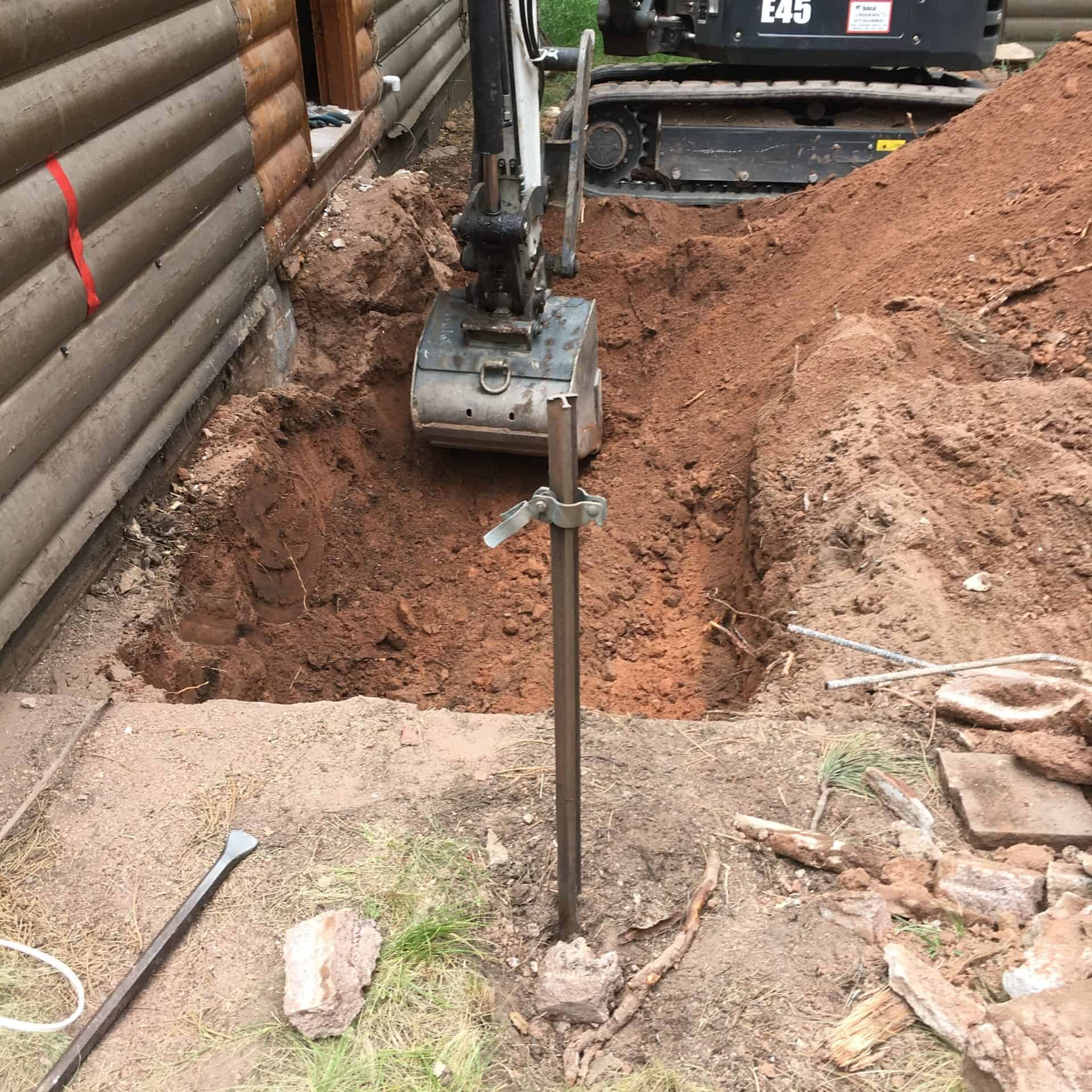
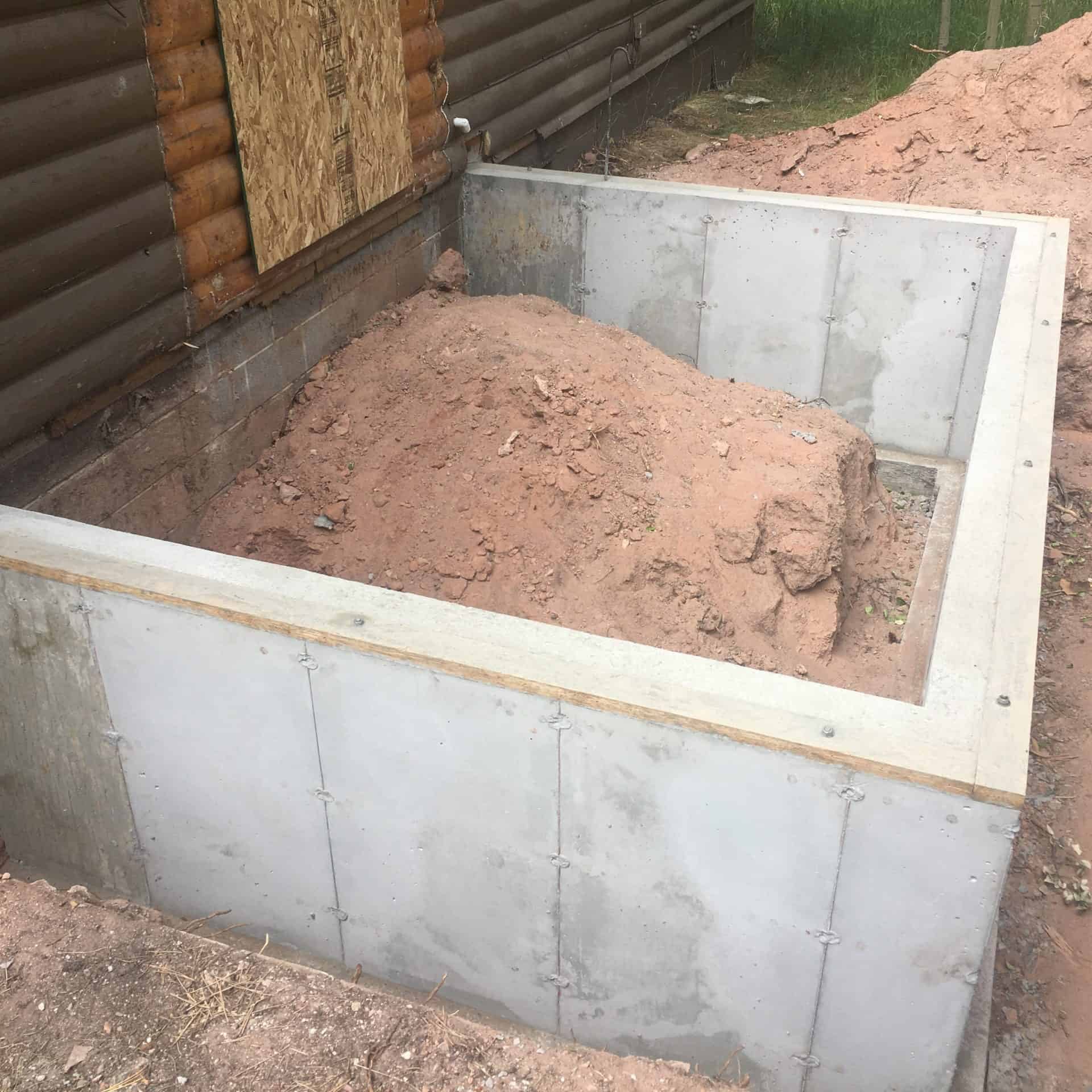
It is all coming together.
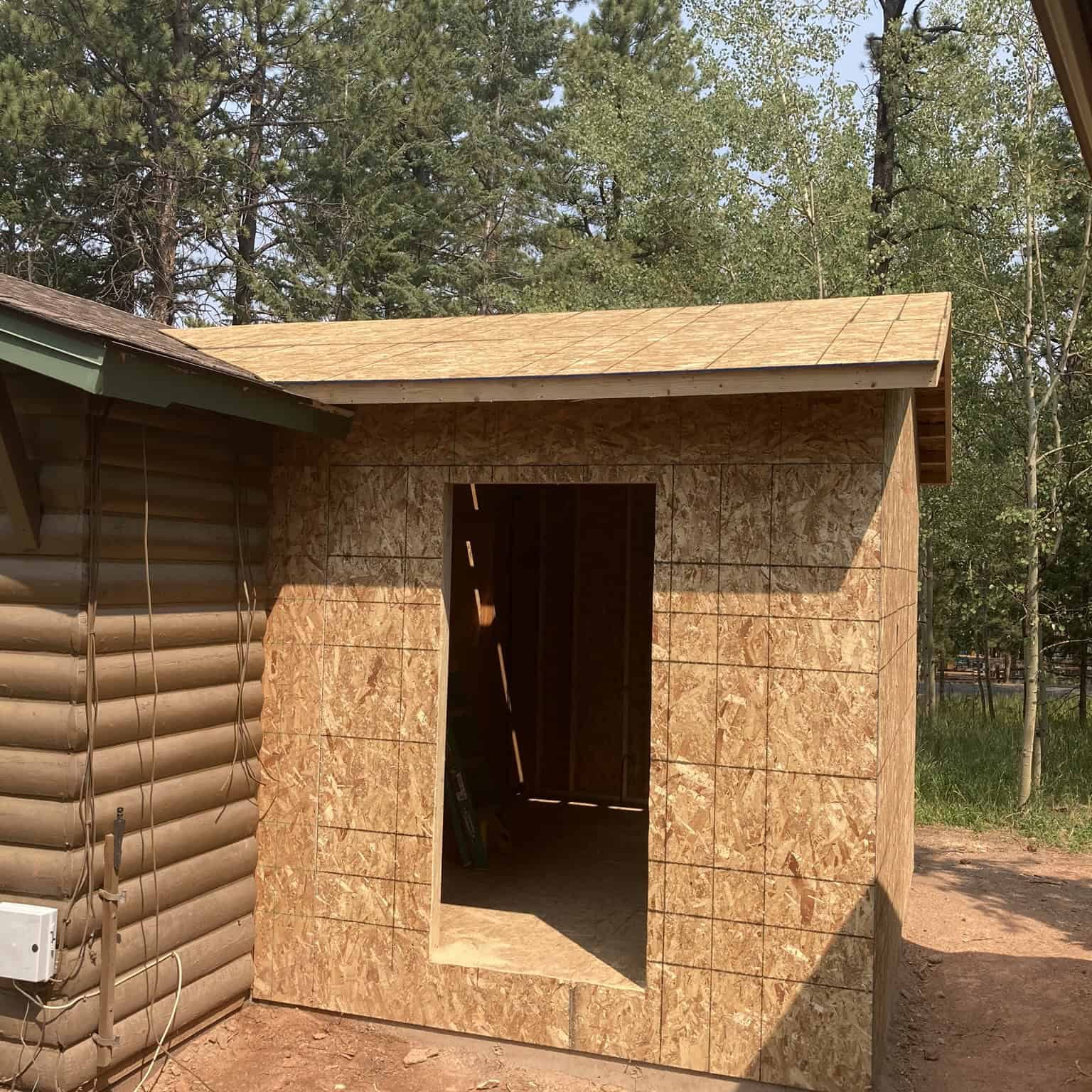
Now it has all come together and we begin by entering the new mudroom that is also used as a laundry room with office space too. Looks can be deceiving, and especially true for a small cabin.



