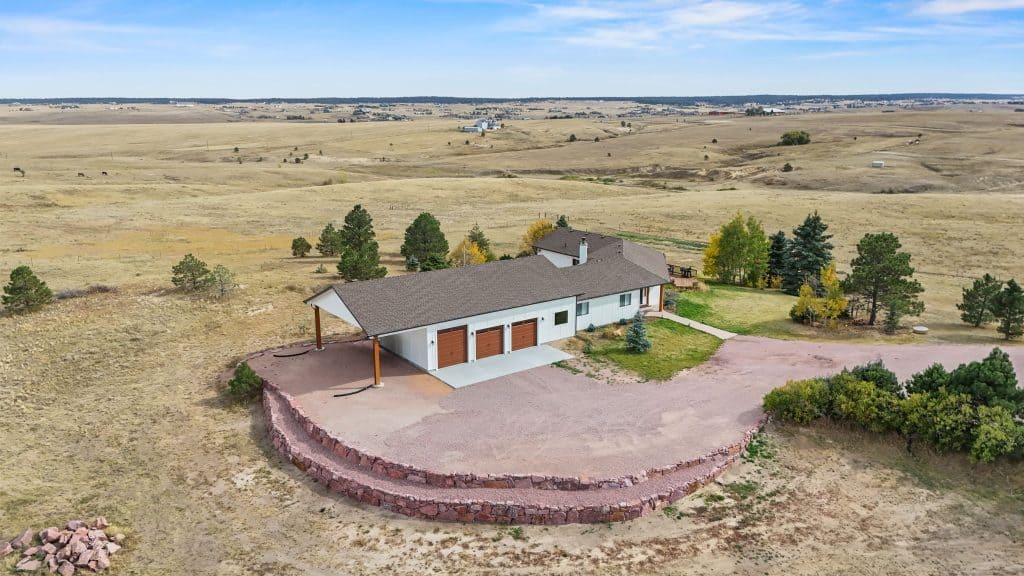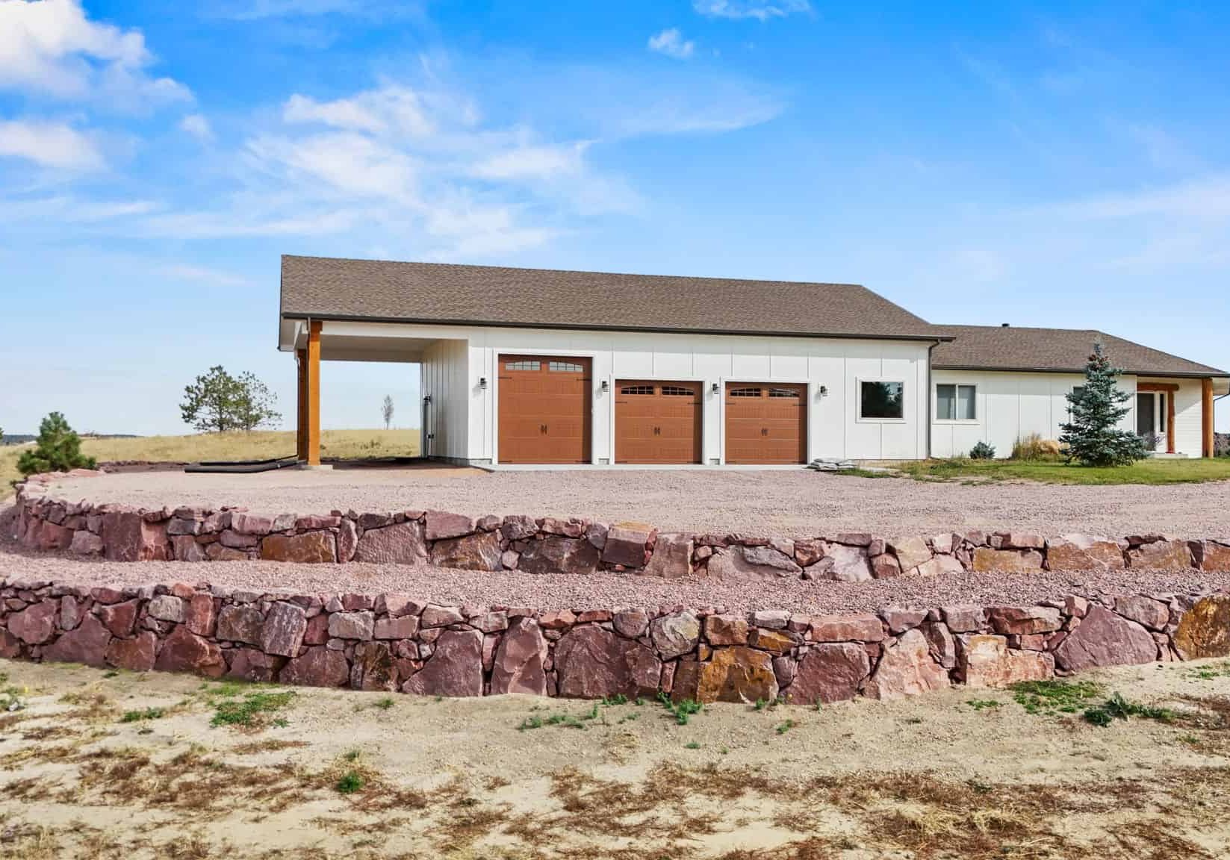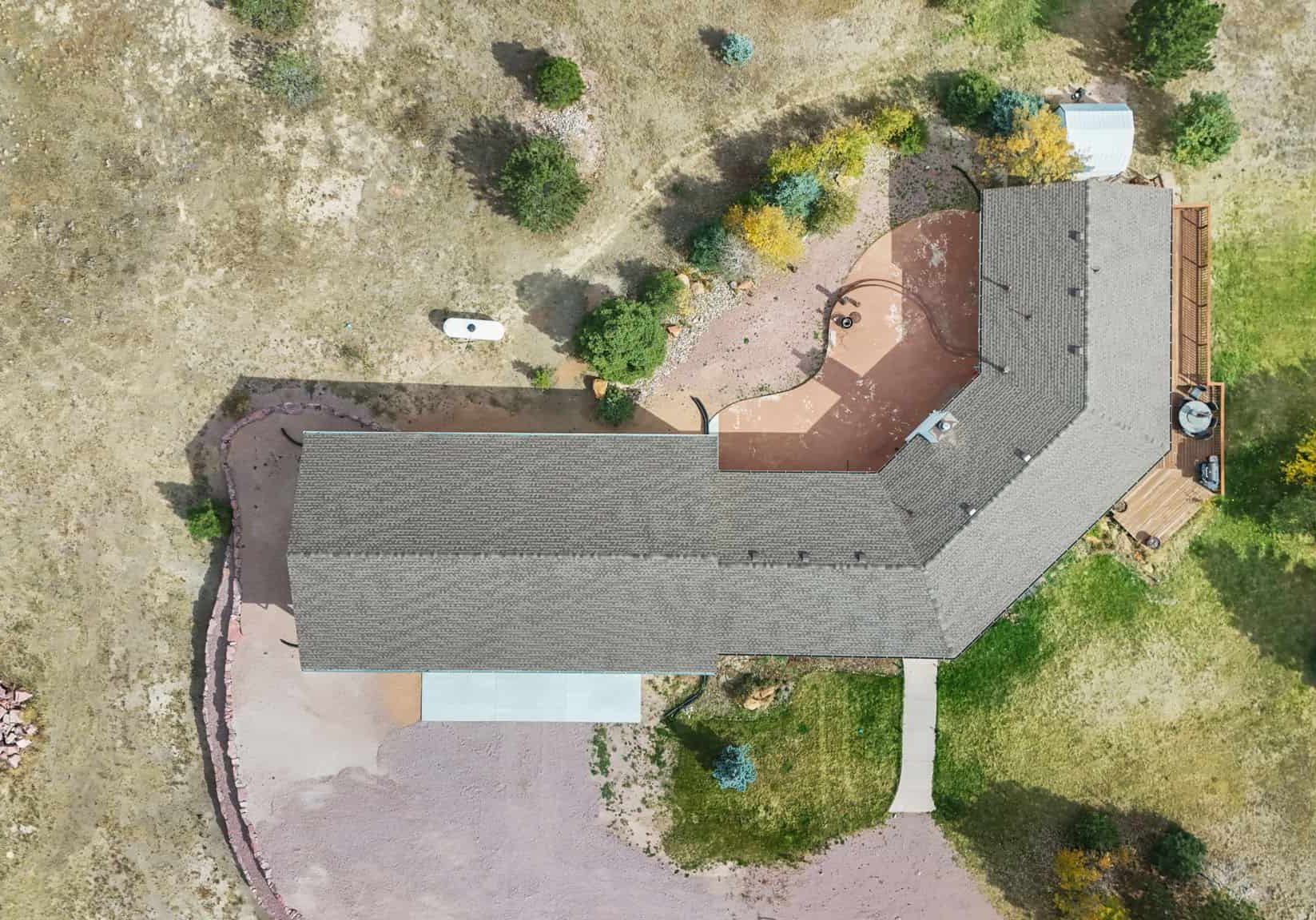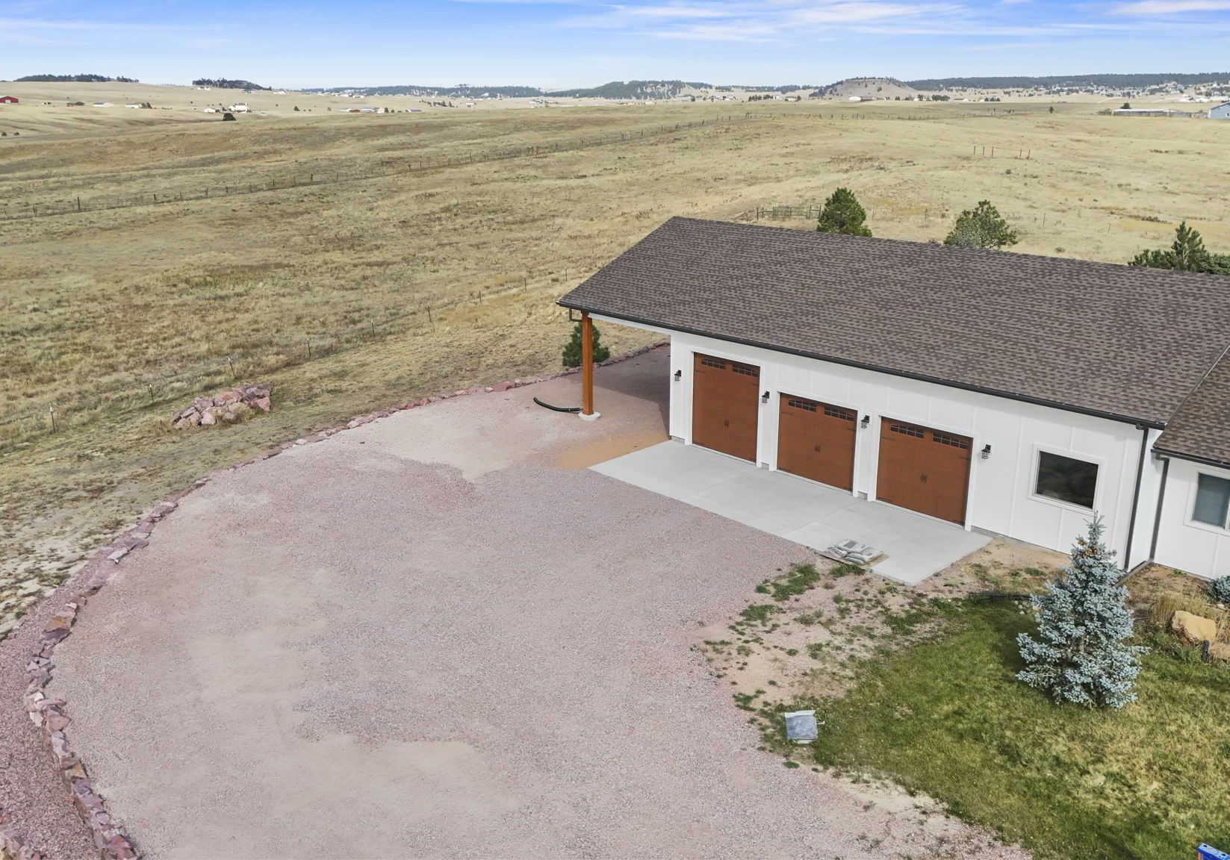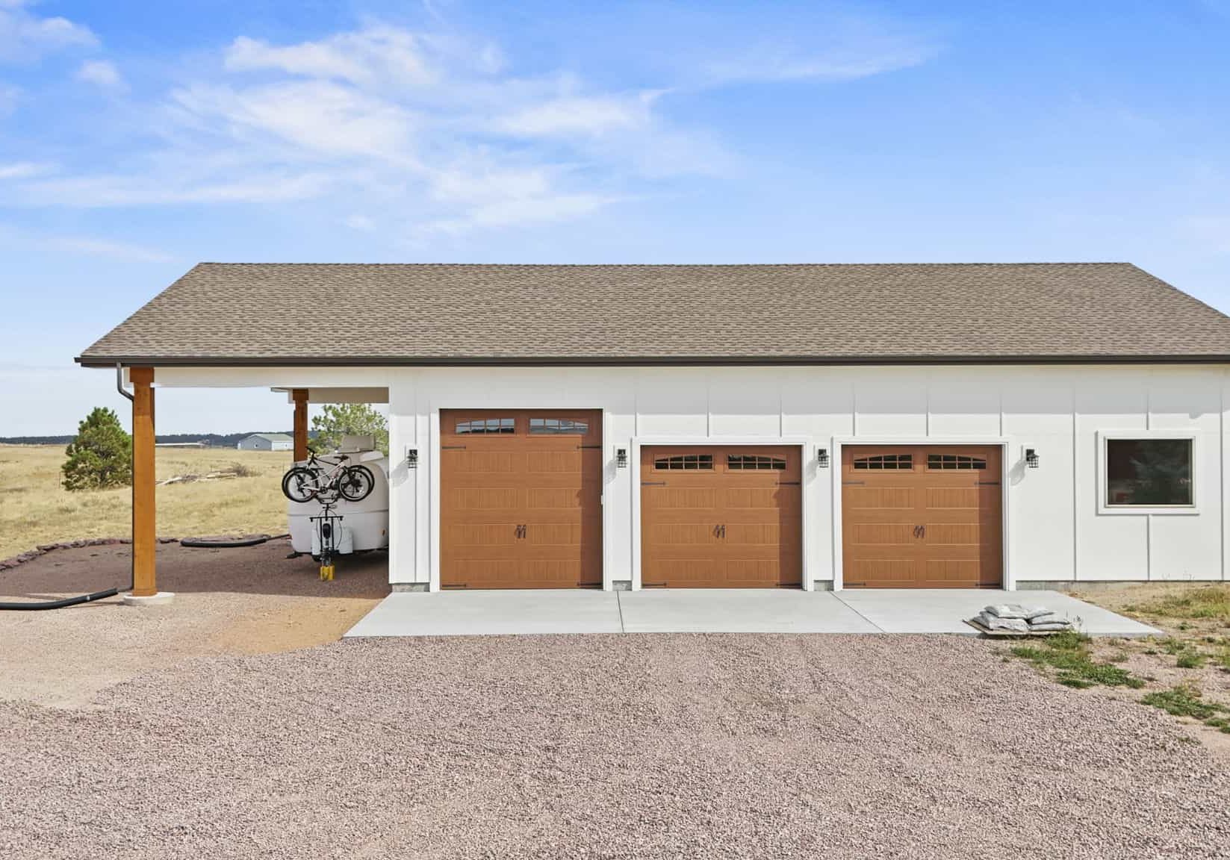At Southern Heritage, our team of skilled professionals is here to help you create a home addition to provide the much-needed additional space while adding value to your home. Here we show a 3-Car Garage Build we completed for your neighbors in Colorado Springs.
A Scenic View
This new 3-Car Garage Addition comes with an added bonus of a landscape that is inspiring from both the front and back. Pikes Peak is the view from the backyard.
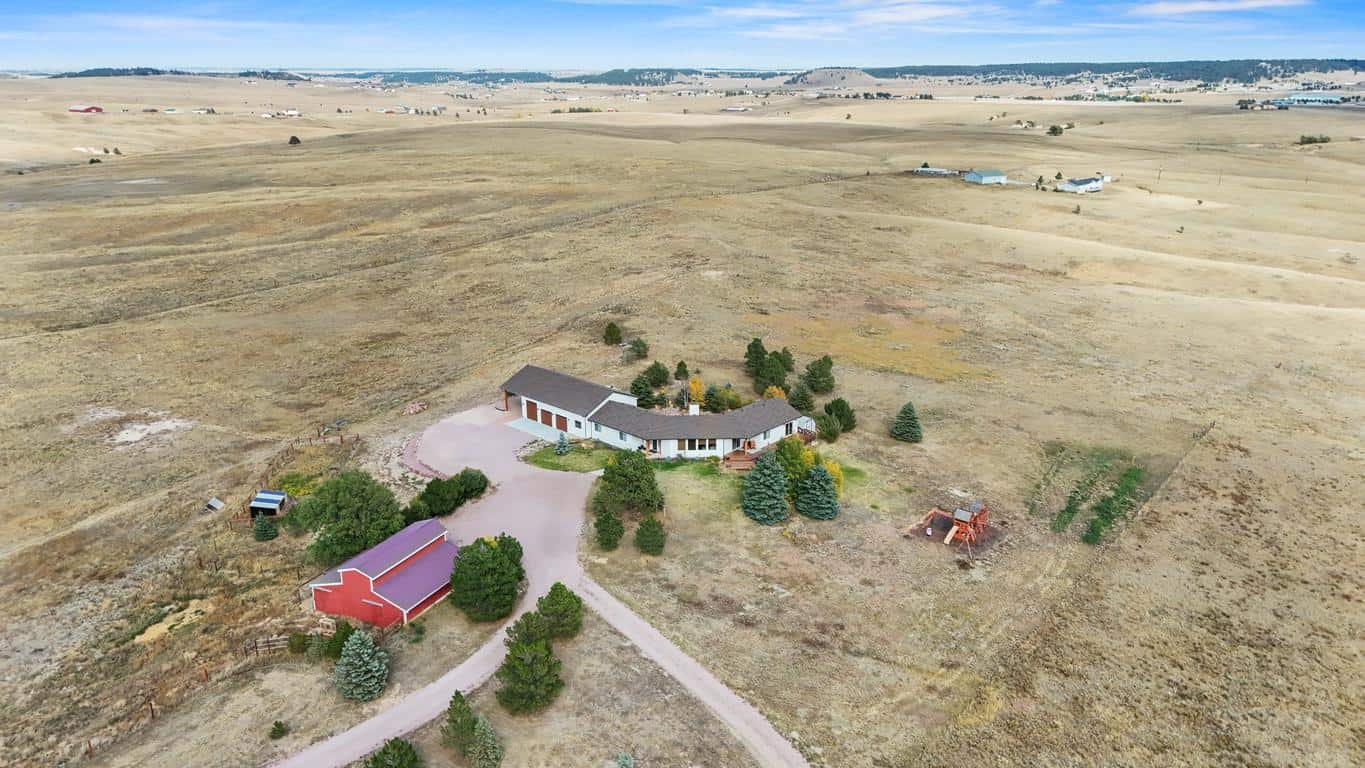
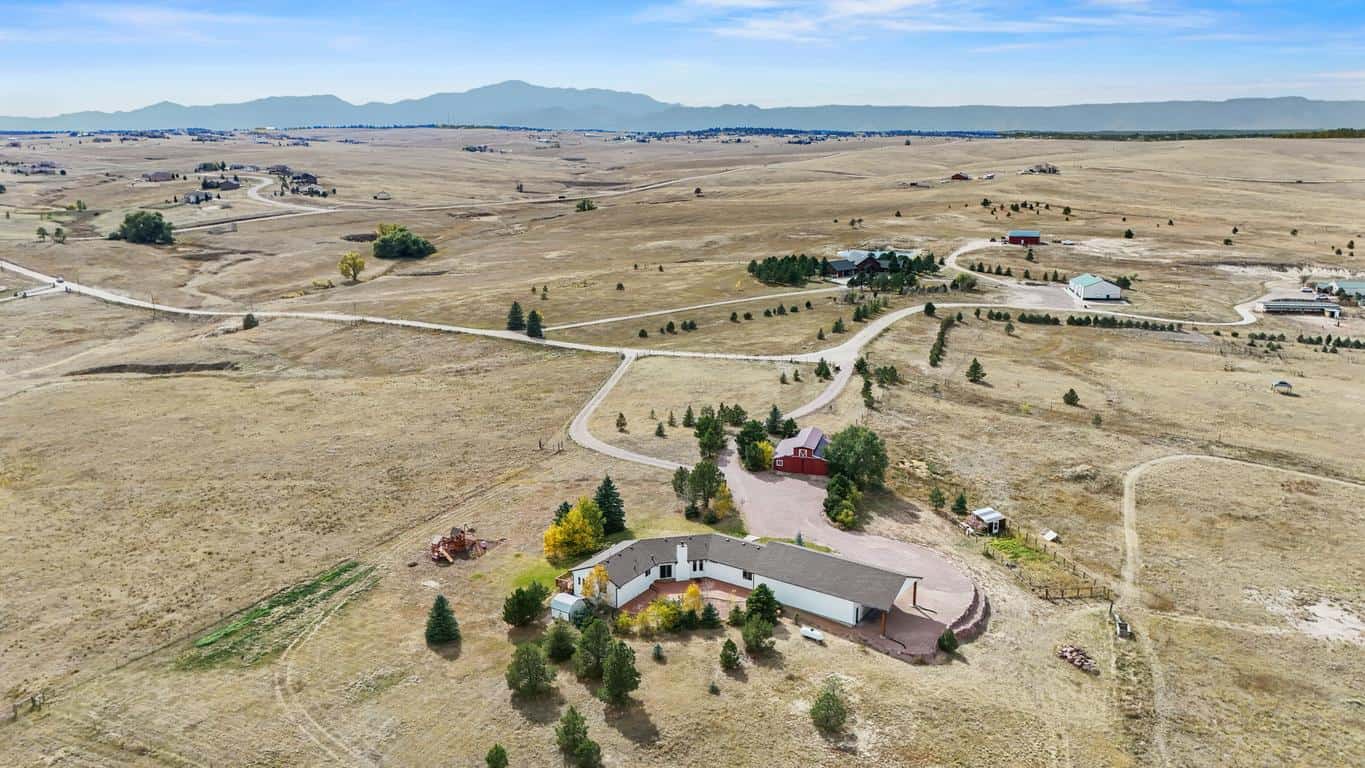
Planning Importance
While we enjoy showing the finished projects, we also love what we do while we are doing it. Here we show when the construction was just beginning with breaking ground and clearing the area for the new foundation. After the clearing we show the footers that support the complete structure. Fortunately, the soils were easy to work with.
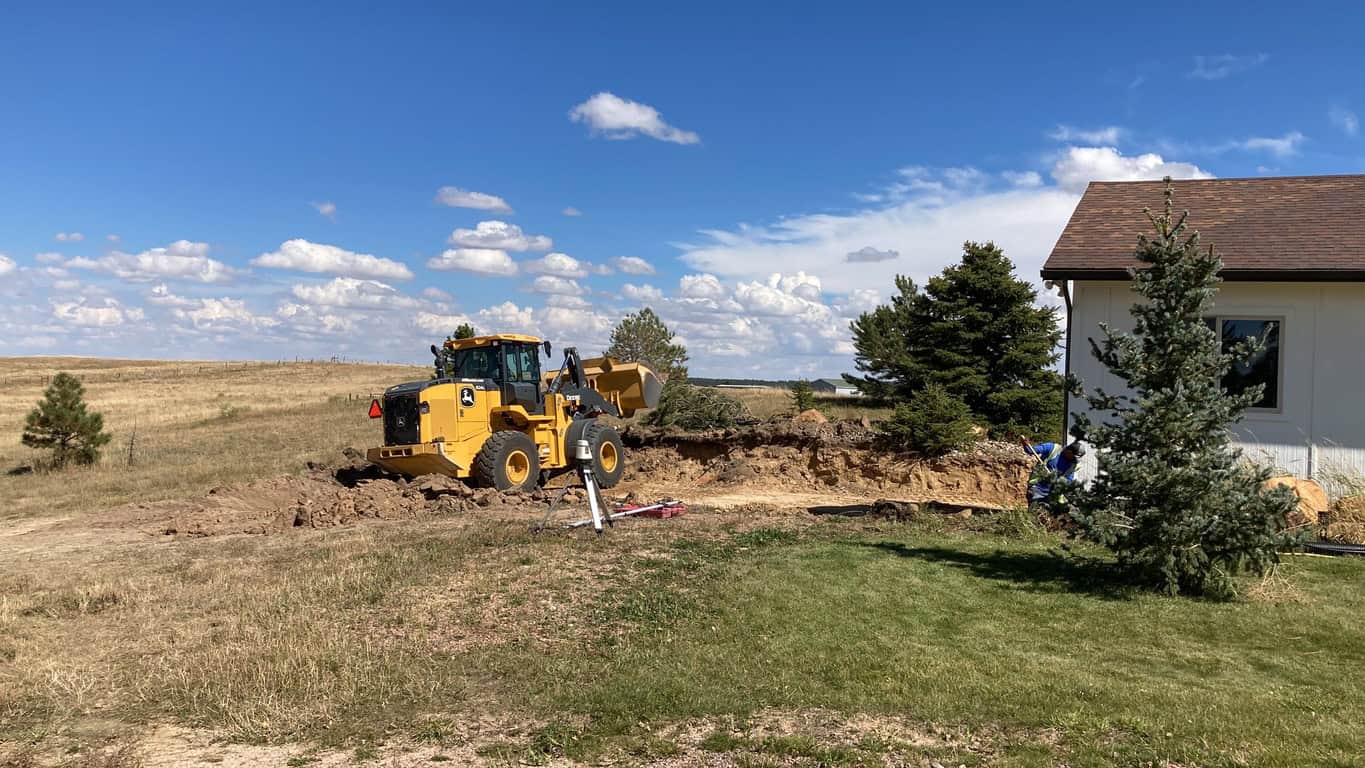
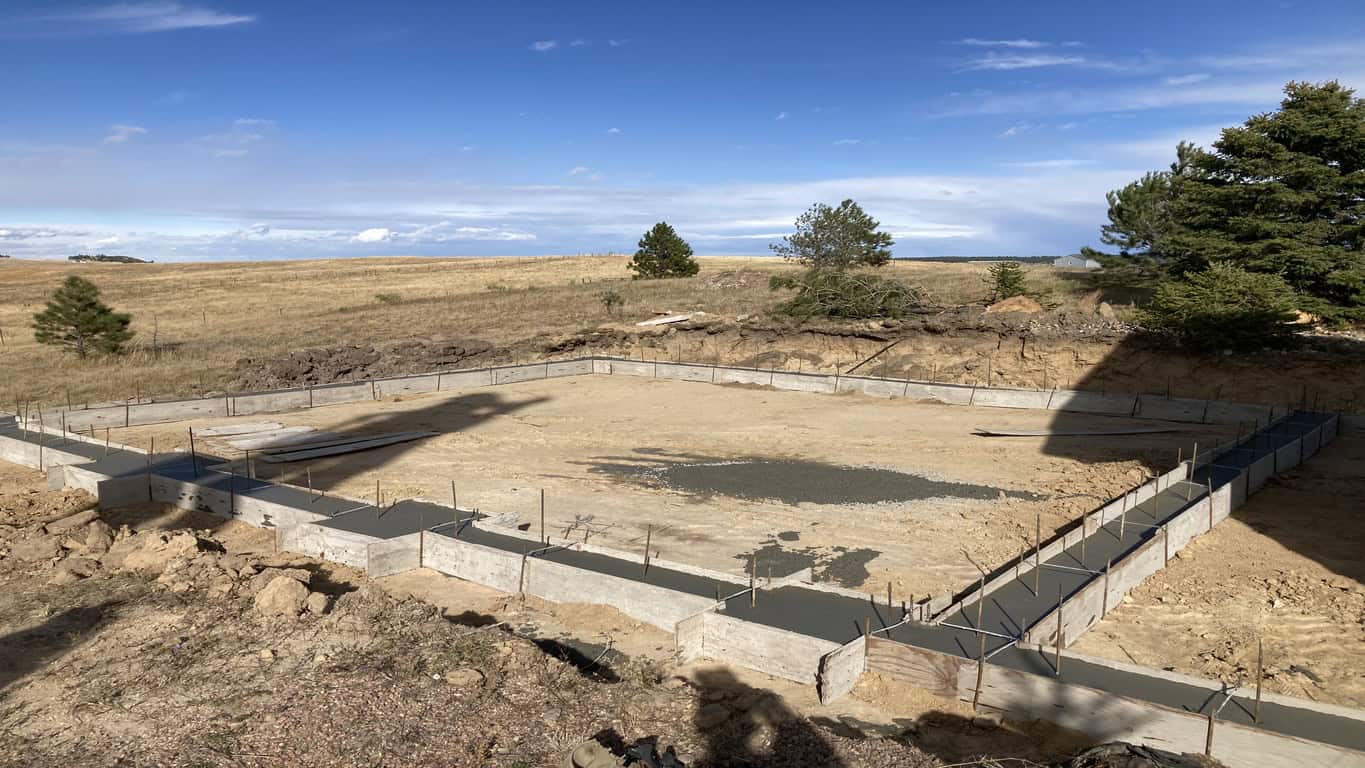
Ridgid Insulation was installed under the slab and around the stem wall for future heating requirements. The framing gives the first good look towards the finished home addition.
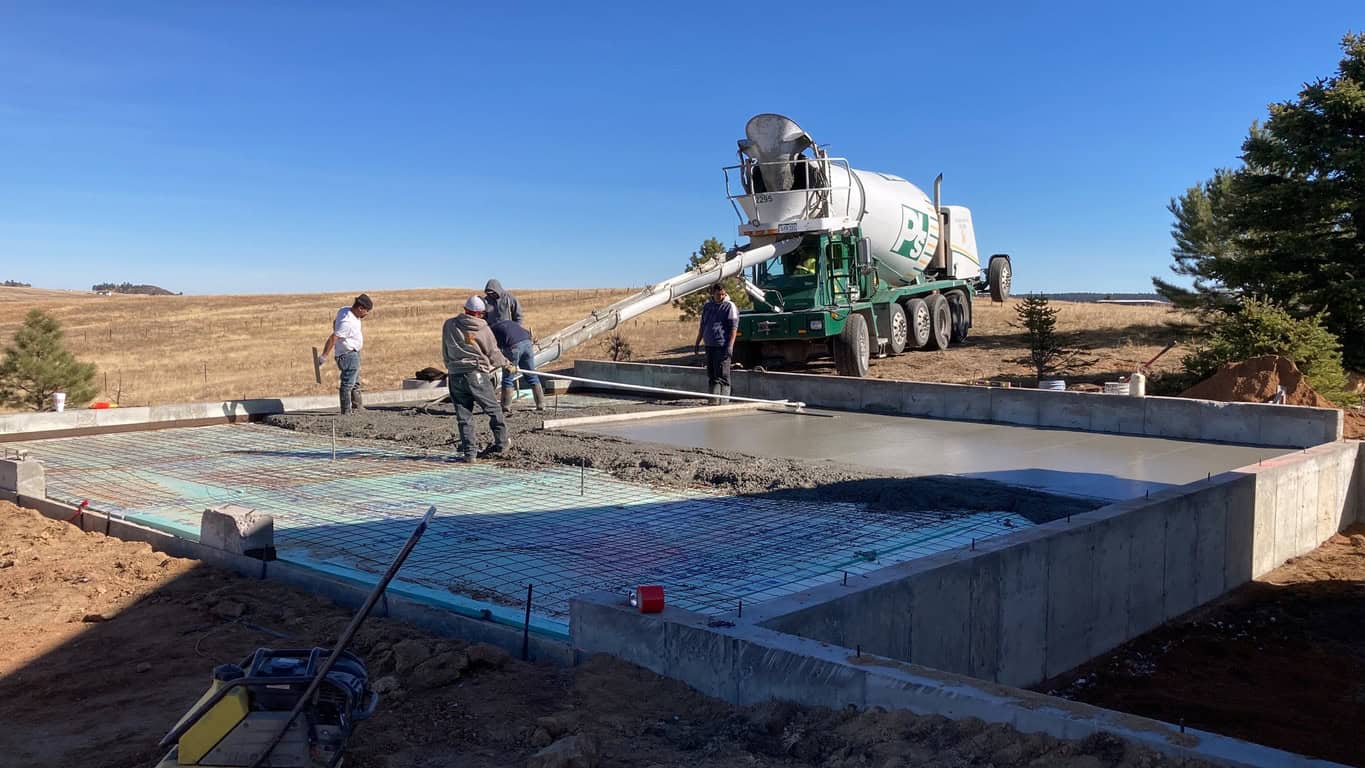
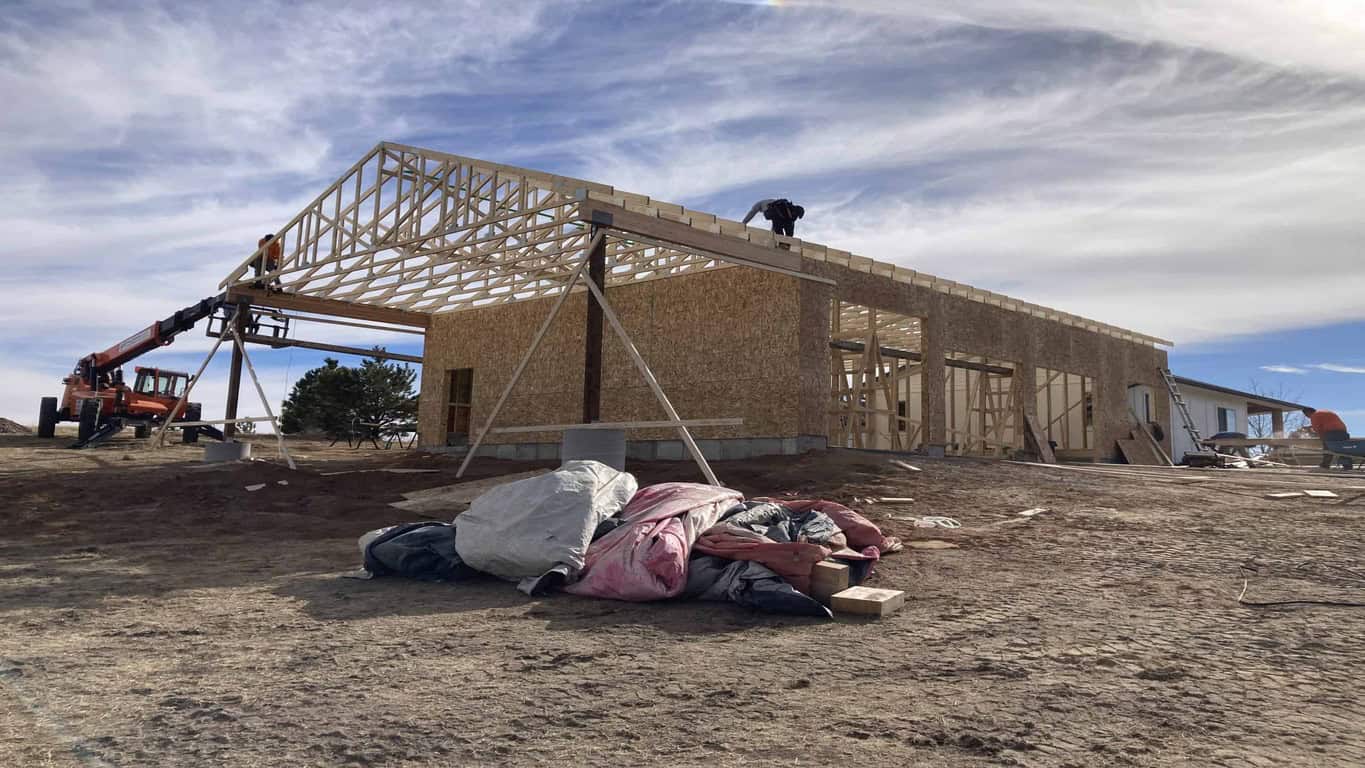
The interior framing provides a sense of the amount of room that was being created. The large boulder retaining wall was built using Table Mountain boulders. The landscapers were truly artisans with their ability to blend the pieces together. This wall was required in order to provide enough backfill for the driveway to the garage.
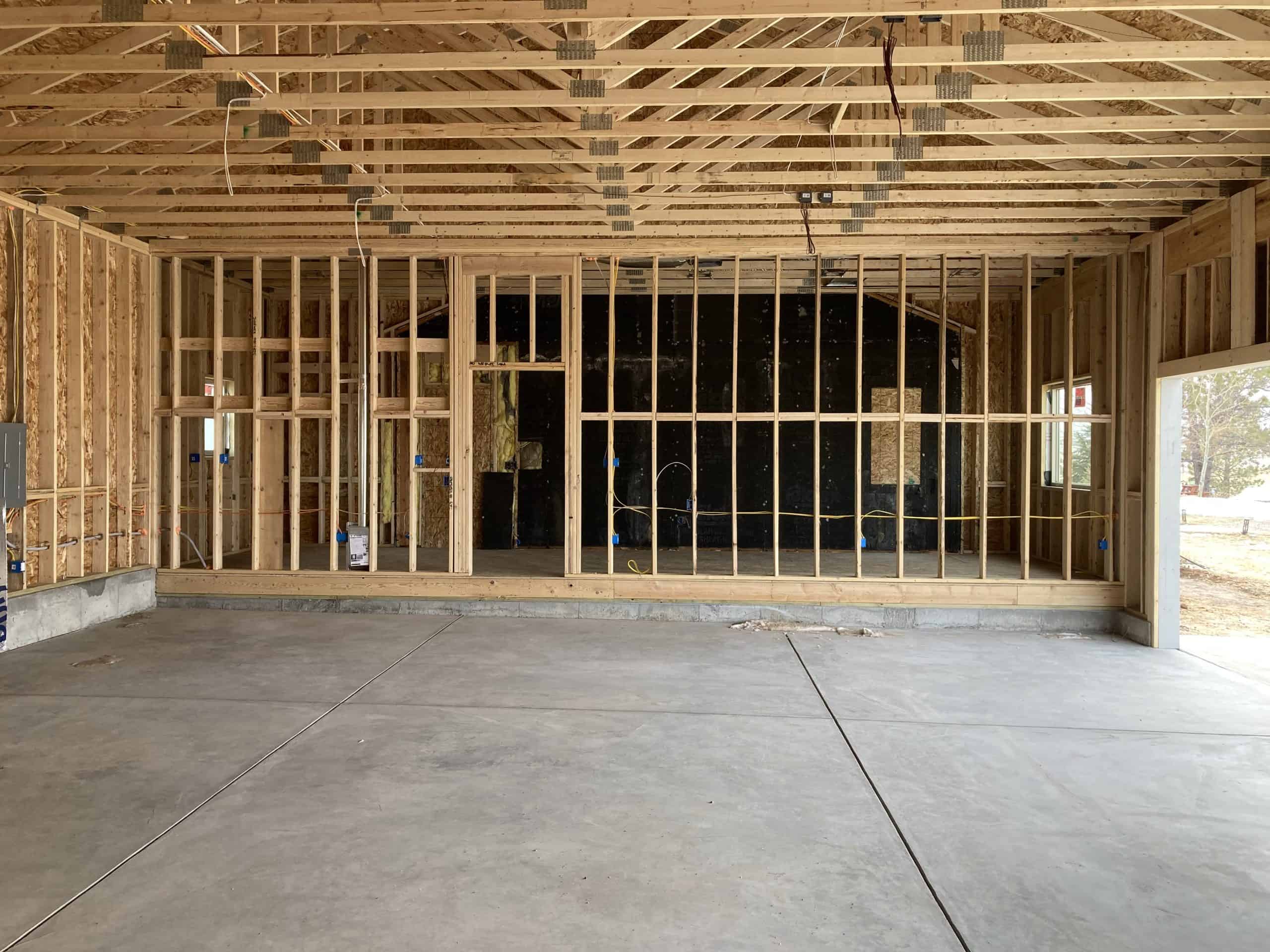
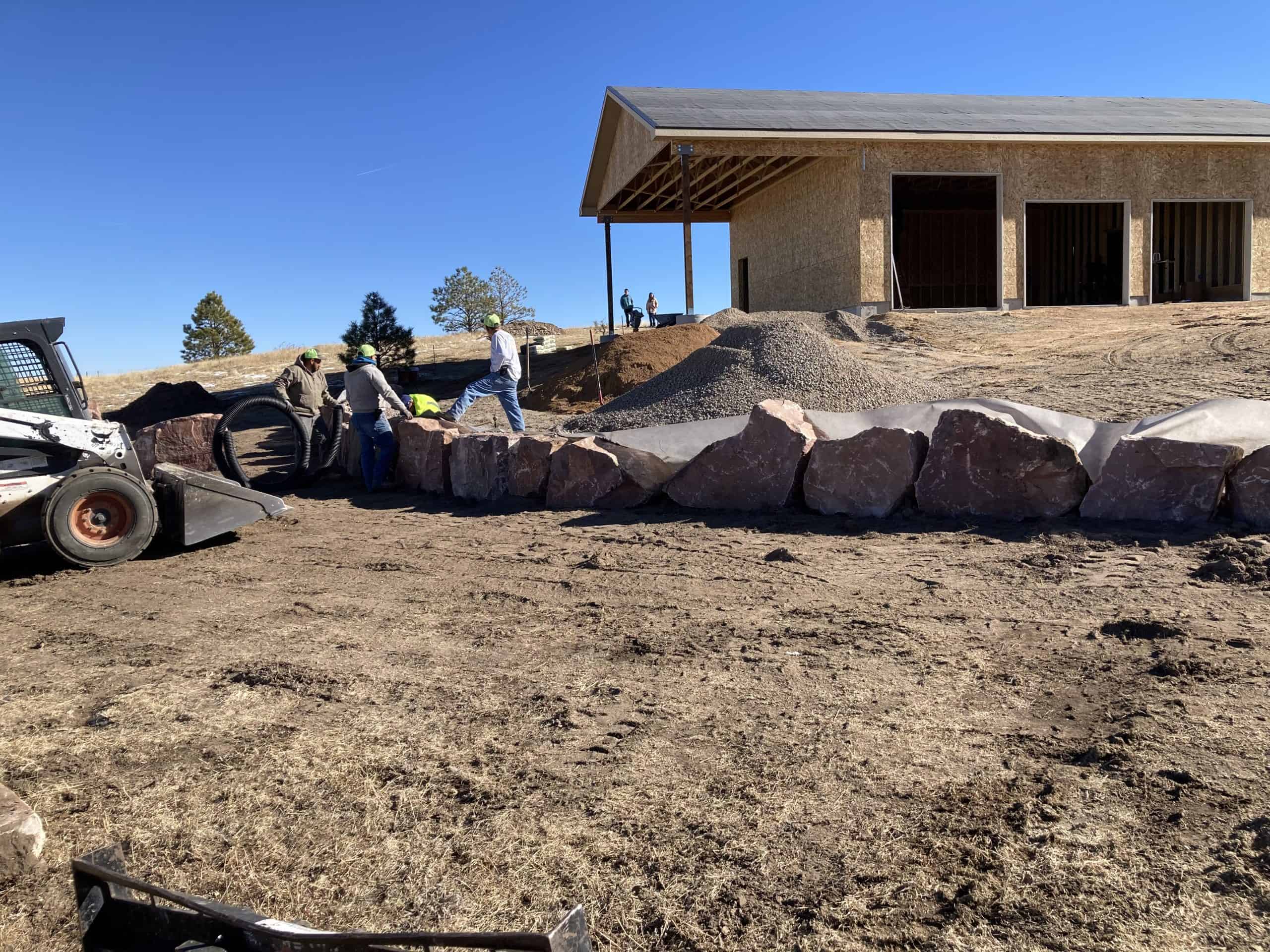
The effort placed on the retaining wall deserves these extra photos to appreciate the entire project beyond just the physical structure.
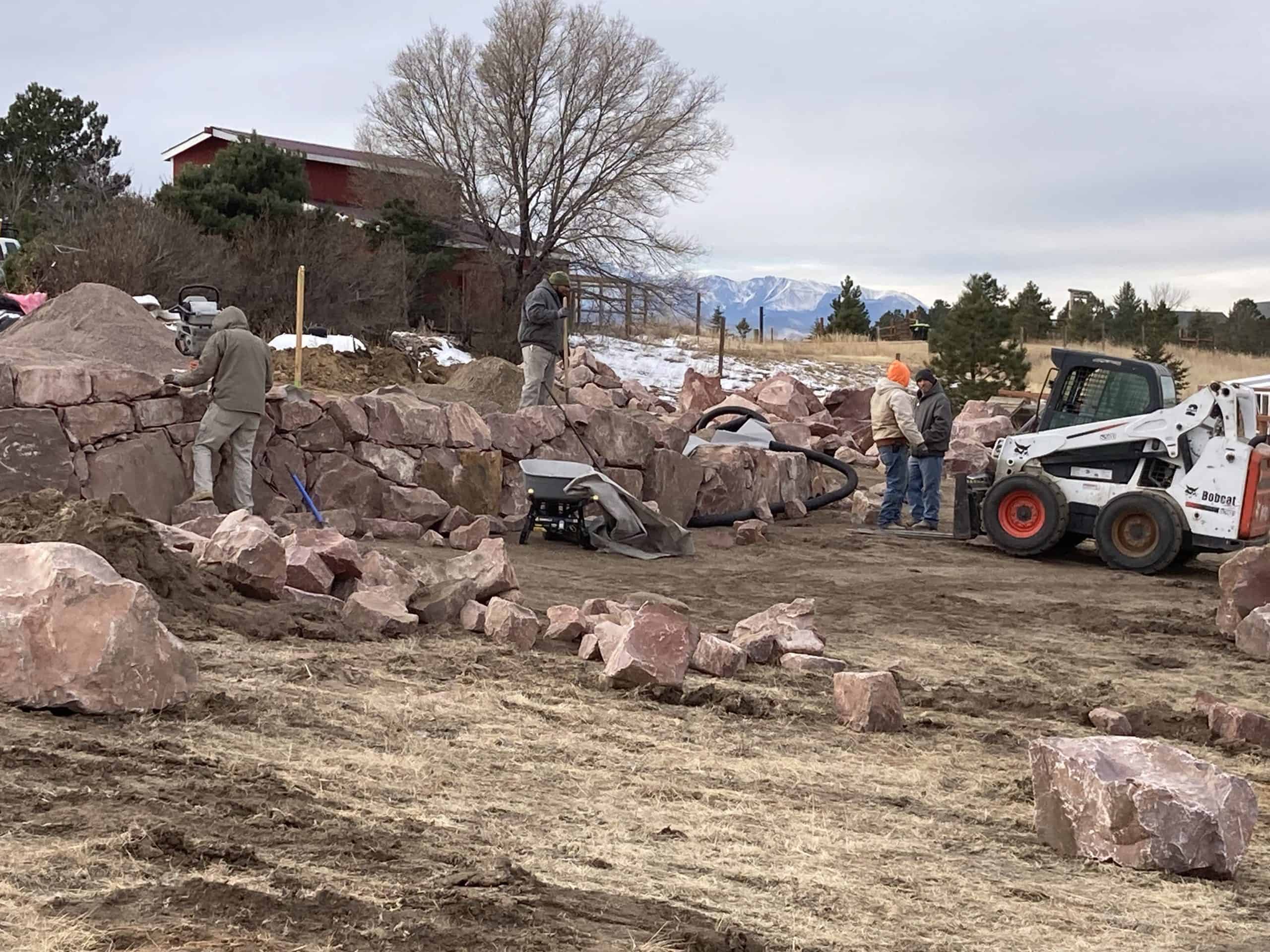
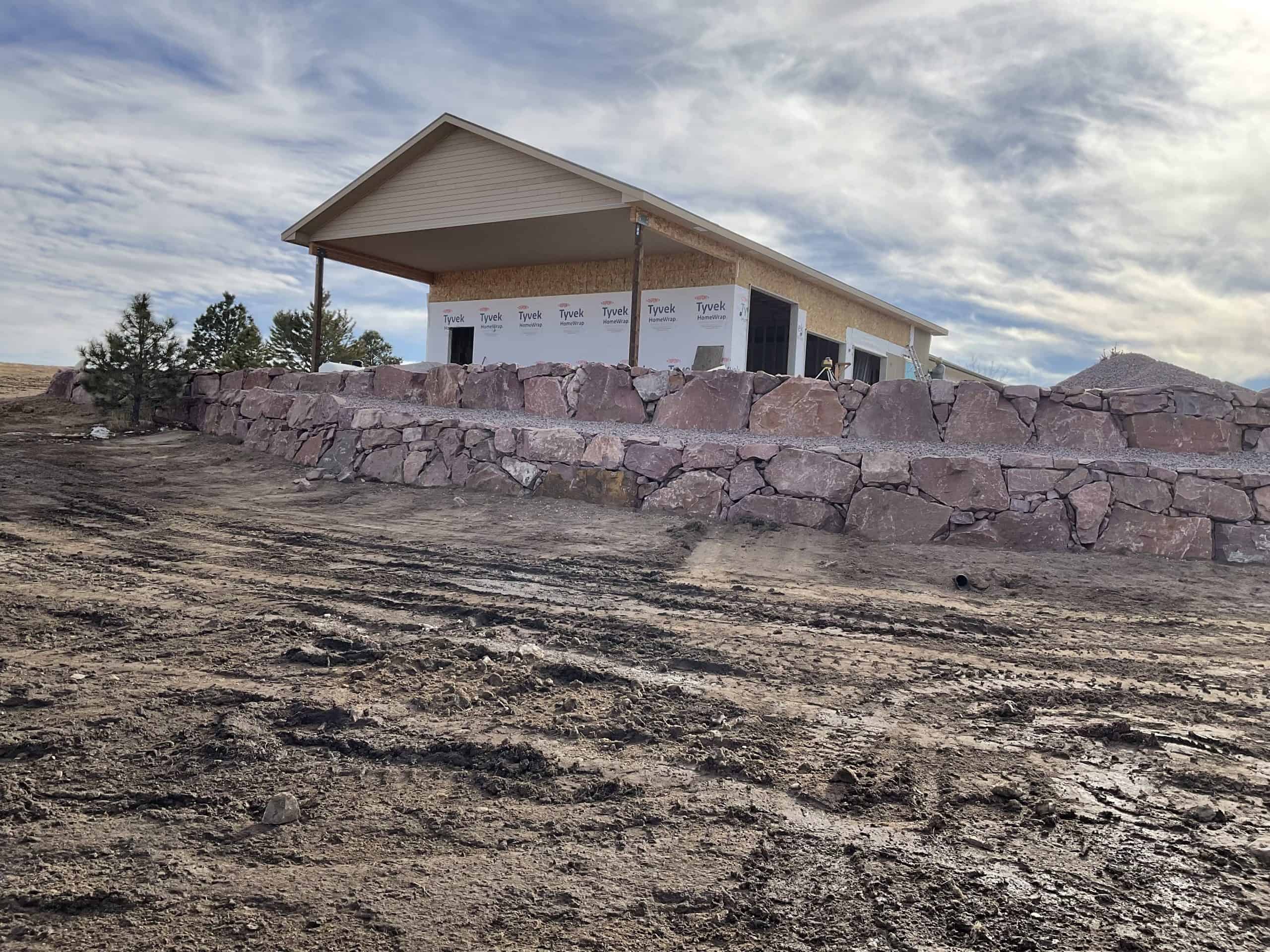
This 3-Car Garage addition complements the home's exterior while providing additional storage space for vehicles and some extra use with a mudroom and laundry room. We look forward to making your Colorado Springs Home Addition dreams to come true. As a leading Home Remodeler, we can combine a Home Addition with Kitchen Remodeling, Bathroom Remodeling and Basement Remodeling too.
