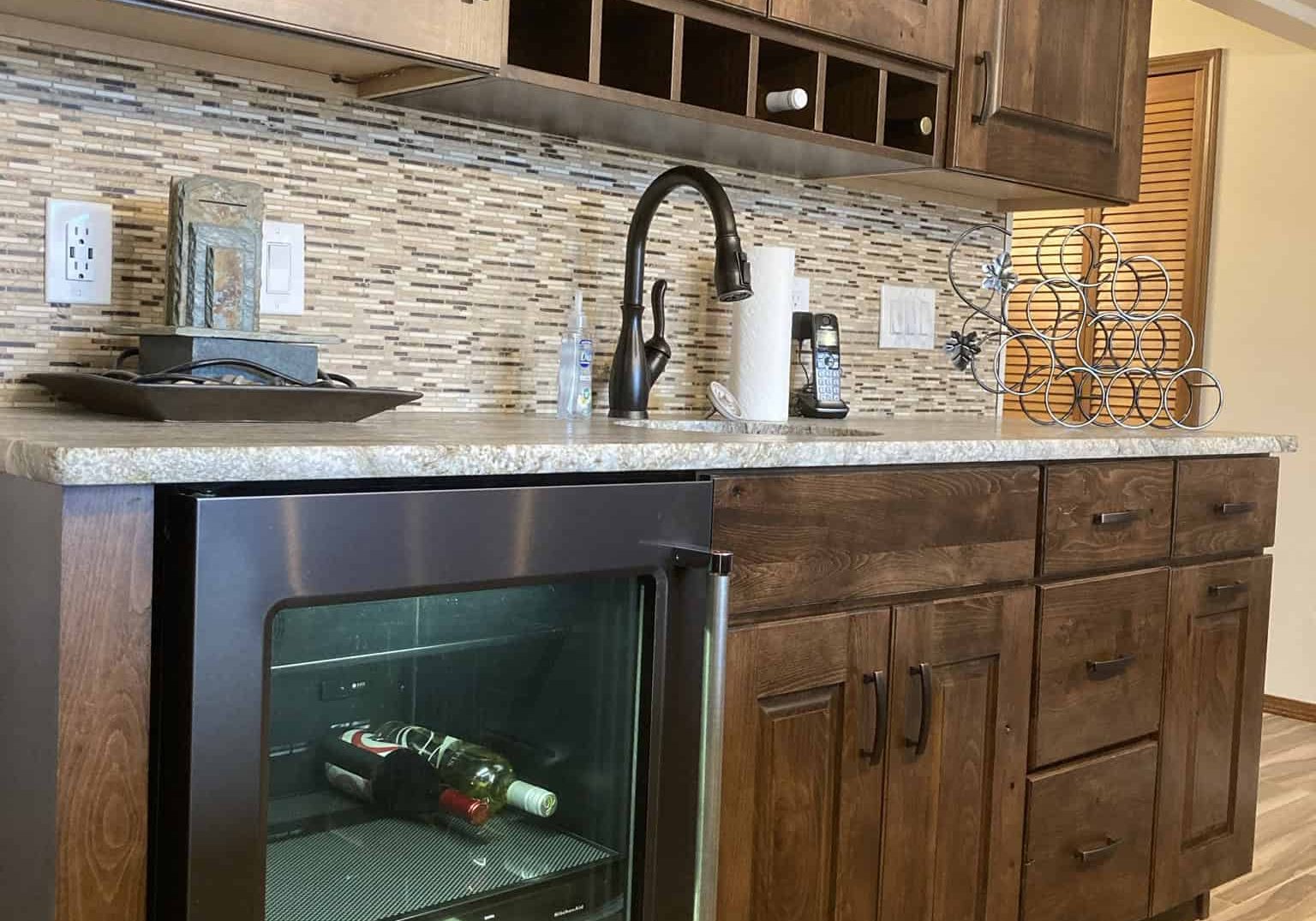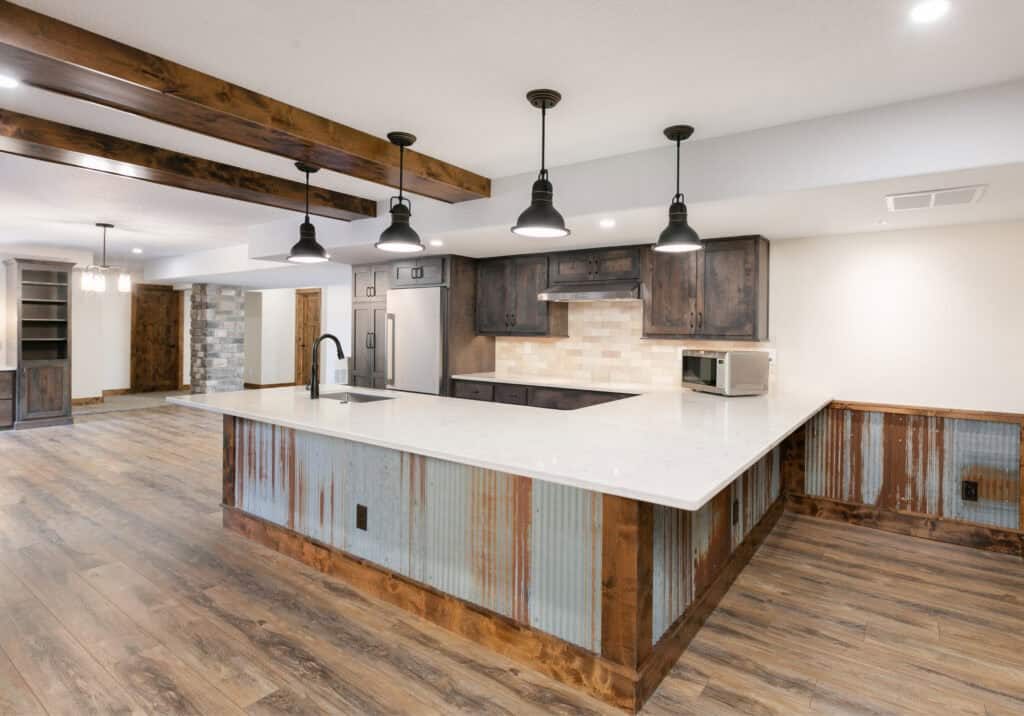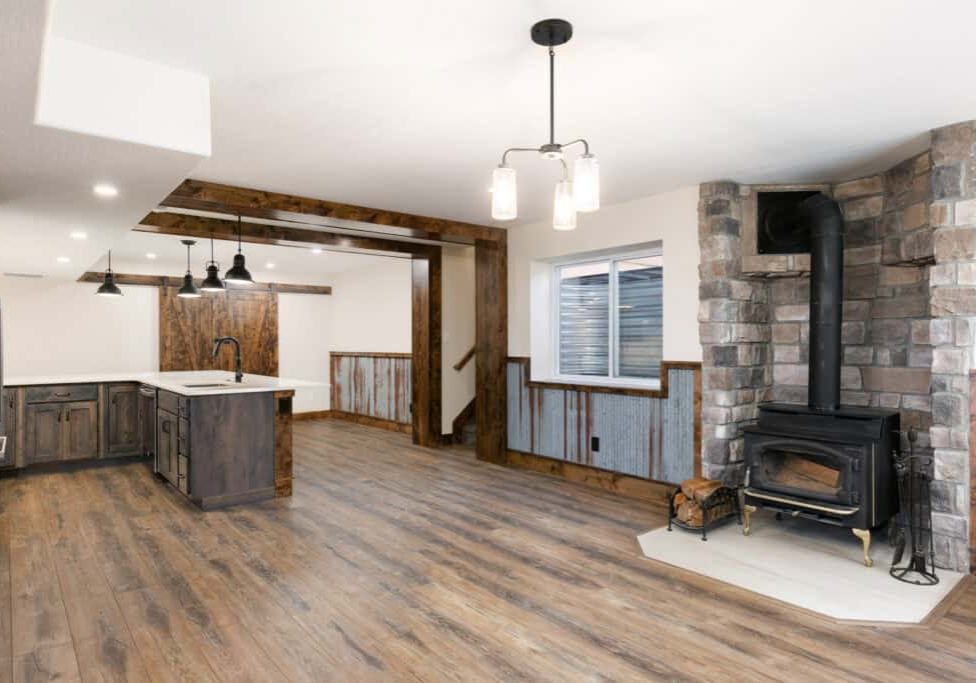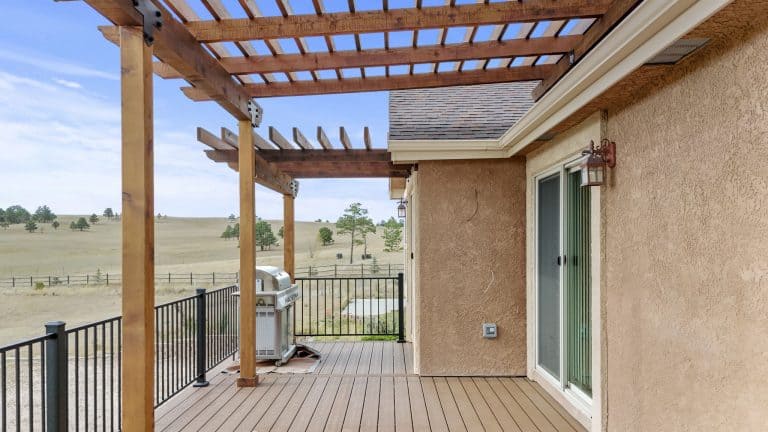Black Forest is an unincorporated community in the Colorado Springs metropolitan area named for a dense stand of ponderosa pine trees. Evidence such as arrowheads and charcoal pits suggests that the planning area was occupied by Native Americans around 800 years ago, with the first known inhabitants being the Ute and Comanche Indians. The local abundance of ponderosa pines provided them with protection, fuel, and timber for lodgepoles.
The Black Forest Community Club was established in 1929 as a social organization for families living in Black Forest. The club is housed in a nearly 100-year-old log building at the corner of Black Forest and Shoup Roads. The area is indebted to the early residents who built the Black Forest Community Center and to those who have continued their work since then. The Black Forest Trails provide ample opportunity to enjoy wildlife, flora, wetlands, and more in this beautiful area of Colorado.
Southern Heritage is a local residential remodeling contractor ready to help your remodeling dreams come true. We offer expertise in kitchen remodeling, bathroom remodeling, basement remodeling, outdoor living, whole home remodeling, and home additions.
Value with a home addition
This picture is from a home and garage addition in Black Forest, neighboring Colorado Springs. It features a 1,500-square-foot home addition that includes a 350-square-foot mudroom and laundry room with access to the main house. The remaining space provides cover from the weather for two vehicles, an RV, and storage. A covered area on the side of the structure provides additional cover for vehicles if needed. This property also required an 8-foot-tall boulder retaining wall to provide a driveway area for the new addition. This addition was a much-needed improvement.
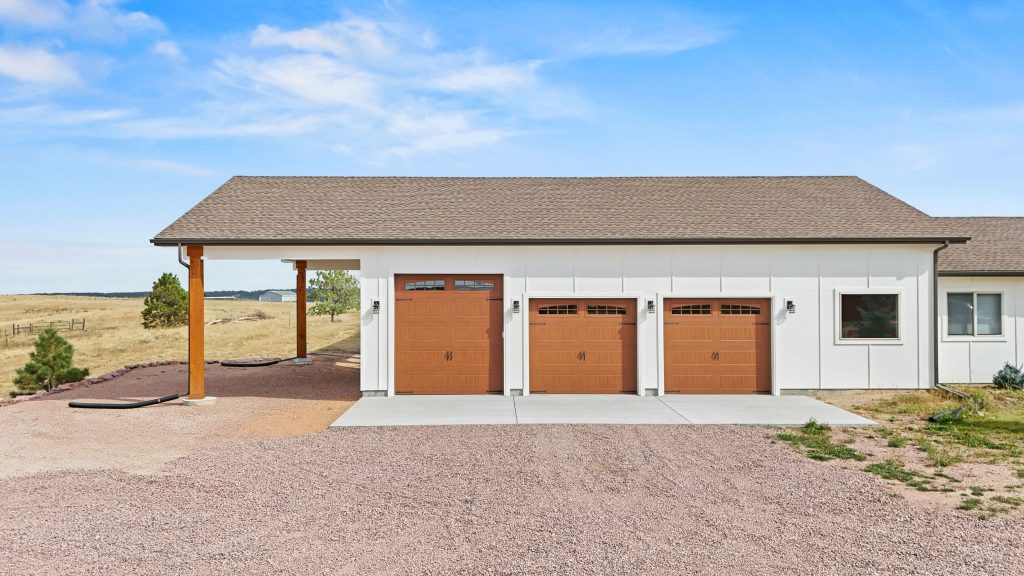
Entertainment and Ease
This picture is also from Black Forest. It features a custom basement renovation with a wet bar and island for entertaining guests. The wet bar includes an undermount sink, faucet, minifridge, and beautiful cabinets. The countertop is a leathered granite stone with streaks of color that blend in with the floor tile, glass mosaic backsplash, and cabinets.
At SHCC, our team is dedicated to helping you turn your dream home into reality. We give homeowners the opportunity to work one-on-one with our professional and knowledgeable custom home remodeler. Together we will design and build the home you have visioned.
Customized space to add charm
The next two images are also from the Black Forest vicinity. This view shows the kitchen's industrial modern pendants, a full set of cabinets, and a spacious bar for serving and entertaining family and friends. This basement is finished with knotty alder doors, rustic metal corrugated wainscoting throughout, and beautiful alder trim around the ceiling beams and columns. The wood stove is surrounded by skillfully installed stone veneer. A double barn door is crafted from the same knotty alder wood as the trim, adding a touch of farmhouse charm while effectively separating spaces.



